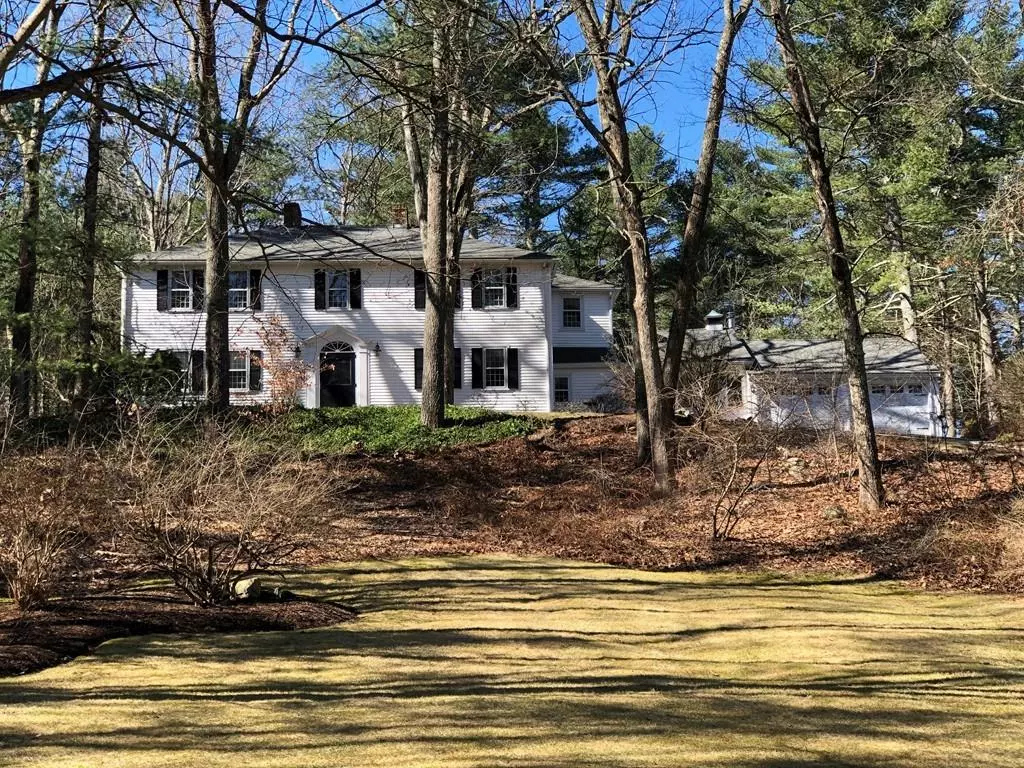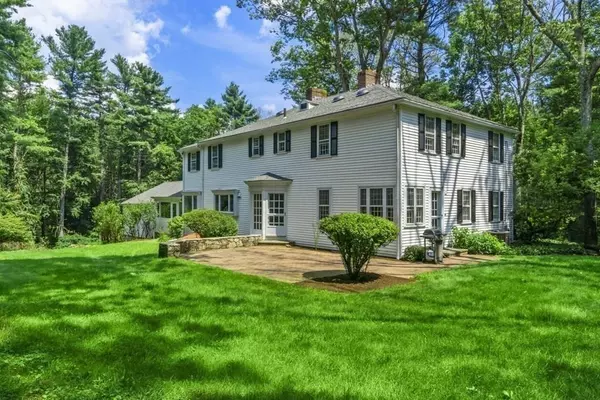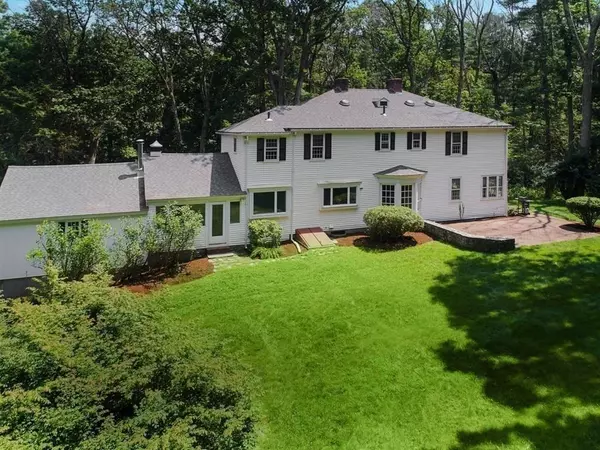$865,000
$899,000
3.8%For more information regarding the value of a property, please contact us for a free consultation.
86 Nason Hill Rd Sherborn, MA 01770
4 Beds
4 Baths
3,964 SqFt
Key Details
Sold Price $865,000
Property Type Single Family Home
Sub Type Single Family Residence
Listing Status Sold
Purchase Type For Sale
Square Footage 3,964 sqft
Price per Sqft $218
MLS Listing ID 72630334
Sold Date 06/26/20
Style Colonial
Bedrooms 4
Full Baths 3
Half Baths 2
HOA Y/N false
Year Built 1962
Annual Tax Amount $16,231
Tax Year 2020
Lot Size 3.600 Acres
Acres 3.6
Property Sub-Type Single Family Residence
Property Description
AVAILABLE FOR SHOWINGS this beautiful farmhouse style colonial offers the perfect blend of country charm and grandeur. Lovingly maintained by the same owner for 34 years, this beauty is ready for her new owner. The 2nd floor contains a master suite w/full bath, walk-in closet & decorative fireplace, 3 additional spacious bedrooms as well as a 5th room which may be used as a nursery, guest room, office or additional master closet space. Also on level 2 are two full guest baths with porcelain tubs & tiled showers-ample space for everyone to ready in the morning! Two additional powder rooms are located on the first floor. Hardwood floors throughout the entire home w/exception of the family room & slate foyer. A two car garage is attached to the main level with a 3rd garage located underneath. Recent updates include: Roof 2016, Heating system 2017, Air conditioning 2017, well tank 2018, kitchen appliances 2019, New 4 bedroom septic & newly paved driveway (fall 2019
Location
State MA
County Middlesex
Zoning RC
Direction Hollis to Nason Hill or Mill to Nason Hill
Rooms
Family Room Bathroom - Half, Wood / Coal / Pellet Stove, Ceiling Fan(s), Vaulted Ceiling(s), Closet, Closet/Cabinets - Custom Built, Flooring - Wall to Wall Carpet, Window(s) - Picture, Attic Access, Cable Hookup, Exterior Access, High Speed Internet Hookup, Recessed Lighting, Sunken, Lighting - Overhead
Basement Full, Partially Finished, Walk-Out Access, Interior Entry, Garage Access, Bulkhead, Concrete
Primary Bedroom Level Second
Dining Room Closet/Cabinets - Custom Built, Flooring - Wood, Chair Rail, Wainscoting, Lighting - Pendant, Crown Molding
Kitchen Flooring - Wood, Window(s) - Picture, Dining Area, Pantry, Countertops - Stone/Granite/Solid, Kitchen Island
Interior
Interior Features Bathroom - Full, Bathroom - Double Vanity/Sink, Bathroom - Tiled With Tub & Shower, Countertops - Upgraded, Closet/Cabinets - Custom Built, Wet bar, Recessed Lighting, Lighting - Overhead, Bathroom, Office, Play Room, Nursery, Wet Bar, High Speed Internet
Heating Forced Air, Oil, Wood Stove, Fireplace
Cooling Central Air
Flooring Wood, Tile, Carpet, Stone / Slate, Flooring - Stone/Ceramic Tile, Flooring - Wood, Flooring - Wall to Wall Carpet
Fireplaces Number 4
Fireplaces Type Living Room, Master Bedroom
Appliance Microwave, Washer, Dryer, Water Treatment, ENERGY STAR Qualified Refrigerator, ENERGY STAR Qualified Dishwasher, Range - ENERGY STAR, Oil Water Heater, Plumbed For Ice Maker, Utility Connections for Electric Range, Utility Connections for Electric Oven, Utility Connections for Electric Dryer
Laundry Flooring - Wood, First Floor, Washer Hookup
Exterior
Exterior Feature Rain Gutters, Professional Landscaping, Decorative Lighting, Stone Wall
Garage Spaces 3.0
Community Features Shopping, Park, Walk/Jog Trails, Stable(s), Golf, Medical Facility, Conservation Area, Highway Access, House of Worship, Private School, Public School
Utilities Available for Electric Range, for Electric Oven, for Electric Dryer, Washer Hookup, Icemaker Connection
View Y/N Yes
View Scenic View(s)
Roof Type Shingle
Total Parking Spaces 13
Garage Yes
Building
Lot Description Wooded, Sloped
Foundation Concrete Perimeter
Sewer Private Sewer
Water Private
Architectural Style Colonial
Schools
Elementary Schools Pine Hill
Middle Schools Sherborn
High Schools Dover Sherborn
Others
Senior Community false
Read Less
Want to know what your home might be worth? Contact us for a FREE valuation!

Our team is ready to help you sell your home for the highest possible price ASAP
Bought with Rick Grayson • Redfin Corp.






