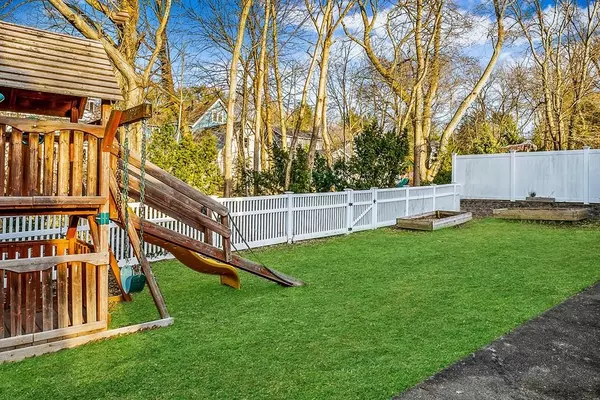$860,000
$819,900
4.9%For more information regarding the value of a property, please contact us for a free consultation.
111 Elm St Milton, MA 02186
4 Beds
2.5 Baths
2,072 SqFt
Key Details
Sold Price $860,000
Property Type Single Family Home
Sub Type Single Family Residence
Listing Status Sold
Purchase Type For Sale
Square Footage 2,072 sqft
Price per Sqft $415
Subdivision Elmiver Park
MLS Listing ID 72640300
Sold Date 06/30/20
Style Colonial
Bedrooms 4
Full Baths 2
Half Baths 1
Year Built 1942
Annual Tax Amount $10,088
Tax Year 2020
Lot Size 6,098 Sqft
Acres 0.14
Property Sub-Type Single Family Residence
Property Description
There's more than meets the eye at 111 Elm and it's all in the details. This home was recently brought to the next level by the acclaimed Beth Bourque Design Studio who seamlessly executed a highly customized overhaul optimizing both space & style, breathing new life into this classic colonial. Every inch of this place is special. The kitchen-centric renovations were centered around function & flow, providing a connected, “heart of the home” feeling. The space is accentuated by magazine-worthy details like subway tile that stretches to the ceiling, a rich hickory island, wet bar with clever storage & copper sink, open pipe & pine shelving and a cool home office hidden by sliding barn doors—all highlighted by amazing natural light from 2 kitchen skylights & sliders to a deck off the dining rm. High end appliances & designer fixtures top it all off. Find maximum utility upstairs too with 4 bedrooms, including a newer en-suite master and 2nd floor laundry. Private showings begin Friday.
Location
State MA
County Norfolk
Area Milton Center
Zoning RC
Direction Canton Ave to Elm Street
Rooms
Family Room Flooring - Hardwood, Cable Hookup, Lighting - Sconce, Crown Molding
Basement Full, Interior Entry, Sump Pump, Concrete, Unfinished
Primary Bedroom Level Second
Dining Room Closet/Cabinets - Custom Built, Flooring - Stone/Ceramic Tile, Wet Bar, Deck - Exterior, Open Floorplan, Recessed Lighting, Slider, Lighting - Overhead
Kitchen Skylight, Ceiling Fan(s), Vaulted Ceiling(s), Closet/Cabinets - Custom Built, Flooring - Stone/Ceramic Tile, Dining Area, Pantry, Countertops - Stone/Granite/Solid, Kitchen Island, Cabinets - Upgraded, Deck - Exterior, Exterior Access, Open Floorplan, Recessed Lighting, Slider, Stainless Steel Appliances, Pot Filler Faucet, Lighting - Pendant
Interior
Interior Features Closet/Cabinets - Custom Built, Recessed Lighting, Mud Room, Wet Bar
Heating Baseboard, Hot Water, Steam, Radiant, Natural Gas
Cooling Dual, Ductless
Flooring Tile, Carpet, Hardwood, Renewable/Sustainable Flooring Materials, Flooring - Stone/Ceramic Tile
Fireplaces Number 1
Fireplaces Type Living Room
Appliance Range, Dishwasher, Microwave, Refrigerator, Washer, Dryer, Wine Refrigerator, Range Hood, Instant Hot Water, Gas Water Heater, Tank Water Heaterless, Plumbed For Ice Maker, Utility Connections for Gas Range, Utility Connections for Gas Oven, Utility Connections for Gas Dryer
Laundry Flooring - Stone/Ceramic Tile, Second Floor, Washer Hookup
Exterior
Exterior Feature Rain Gutters
Garage Spaces 1.0
Community Features Public Transportation, Tennis Court(s), Medical Facility, Bike Path, Highway Access, House of Worship, Private School, Public School, University, Sidewalks
Utilities Available for Gas Range, for Gas Oven, for Gas Dryer, Washer Hookup, Icemaker Connection
Roof Type Shingle
Total Parking Spaces 3
Garage Yes
Building
Lot Description Level
Foundation Concrete Perimeter
Sewer Public Sewer
Water Public
Architectural Style Colonial
Schools
Middle Schools Pierce Middle
High Schools Milton High
Others
Acceptable Financing Contract
Listing Terms Contract
Read Less
Want to know what your home might be worth? Contact us for a FREE valuation!

Our team is ready to help you sell your home for the highest possible price ASAP
Bought with Carolyn Cahill • William Raveis R.E. & Home Services






