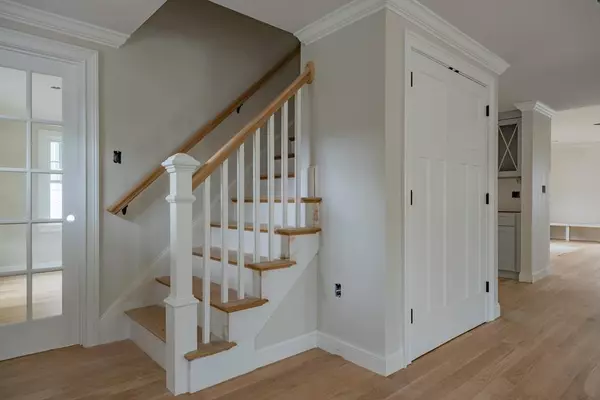$1,479,000
$1,479,000
For more information regarding the value of a property, please contact us for a free consultation.
11 Bonad Road Winchester, MA 01890
4 Beds
3.5 Baths
3,169 SqFt
Key Details
Sold Price $1,479,000
Property Type Single Family Home
Sub Type Single Family Residence
Listing Status Sold
Purchase Type For Sale
Square Footage 3,169 sqft
Price per Sqft $466
MLS Listing ID 72575175
Sold Date 07/24/20
Style Colonial
Bedrooms 4
Full Baths 3
Half Baths 1
Year Built 2018
Annual Tax Amount $99,999
Tax Year 2019
Lot Size 6,534 Sqft
Acres 0.15
Property Sub-Type Single Family Residence
Property Description
BACK ON THE MARKET DUE TO BUYERS CURRENT HOME NOT SELLING~ MUST SEE this tastefully designed NEW CONSTRUCTION 4 BED,3.5 BATH home w/ 2 car attached garage in rear ~Gorgeous oversized sunny kitchen with 10' island, quartz countertops, and state of the art appliances w/ dining area overlooking private patio and nice yard, Spacious living room with gas fireplace, beautiful 5" white oak plank flooring with natural finish, dining room with adjacent dry bar area w/custom cabinetry & sliders to patio connecting to kitchen providing a great flow for entertaining! First floor office with french doors, Breathtaking master suite with 10'+ ceilings, double, stacked windows, custom tiled bath with oversized dream shower and walk in closet ~ 3 additional bedrooms on second and three full baths; one ensuite~ laundry on second floor. Open staircase to basement with family room, mudroom, storage and direct entry into garage. this home is a gem and its located in top Muraco school & close to the FELLS
Location
State MA
County Middlesex
Zoning RDB
Direction Washington/Highland Ave to Englewood to Bonad Road
Rooms
Family Room Flooring - Hardwood, Open Floorplan, Recessed Lighting
Basement Full, Walk-Out Access, Interior Entry, Garage Access
Primary Bedroom Level Second
Dining Room Flooring - Hardwood, Open Floorplan, Slider
Kitchen Flooring - Hardwood, Dining Area, Countertops - Stone/Granite/Solid, Kitchen Island, Breakfast Bar / Nook, Cabinets - Upgraded, Exterior Access, Open Floorplan
Interior
Interior Features Bathroom - Full, Office, Bathroom
Heating Forced Air, Propane
Cooling Central Air
Flooring Tile, Hardwood, Flooring - Stone/Ceramic Tile
Fireplaces Number 1
Fireplaces Type Family Room
Appliance Range, Dishwasher, Disposal, Microwave, Refrigerator, Range Hood, Propane Water Heater, Tank Water Heaterless, Utility Connections for Gas Range, Utility Connections for Electric Dryer
Laundry Electric Dryer Hookup, Washer Hookup, Second Floor
Exterior
Exterior Feature Professional Landscaping, Sprinkler System
Garage Spaces 2.0
Community Features Public Transportation, Shopping, Park, Walk/Jog Trails, Golf, Medical Facility, Laundromat, Bike Path, Highway Access, House of Worship, Private School, Public School
Utilities Available for Gas Range, for Electric Dryer, Washer Hookup
Roof Type Shingle
Total Parking Spaces 10
Garage Yes
Building
Lot Description Level
Foundation Concrete Perimeter
Sewer Public Sewer
Water Public
Architectural Style Colonial
Schools
Elementary Schools Muraco
Middle Schools Mccall
High Schools Whs
Read Less
Want to know what your home might be worth? Contact us for a FREE valuation!

Our team is ready to help you sell your home for the highest possible price ASAP
Bought with Sarah Reddick Shimoff • Compass






