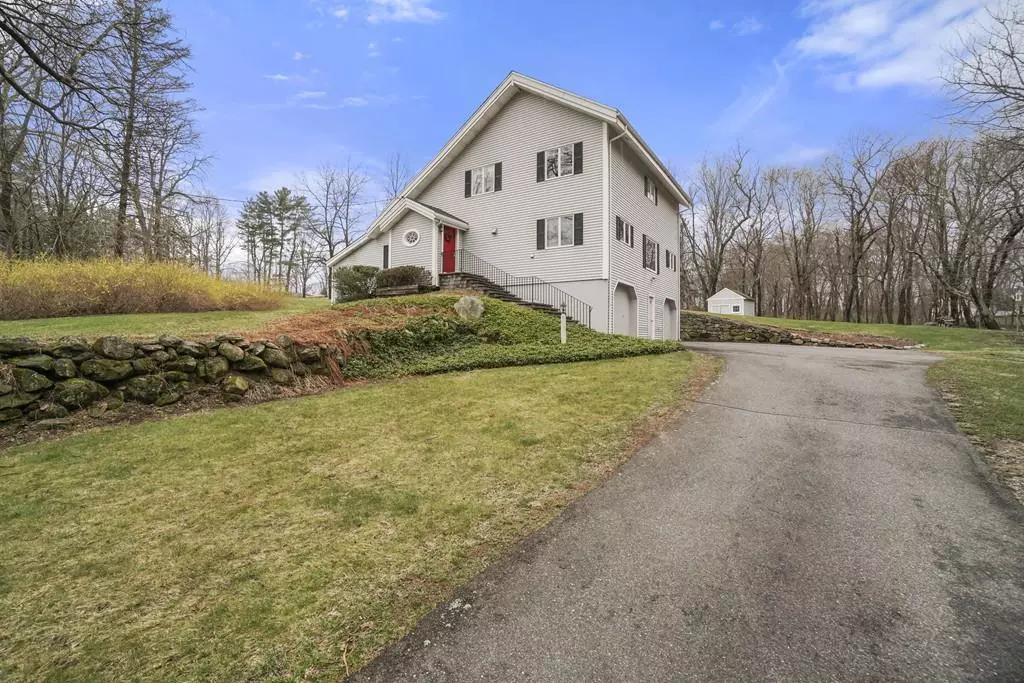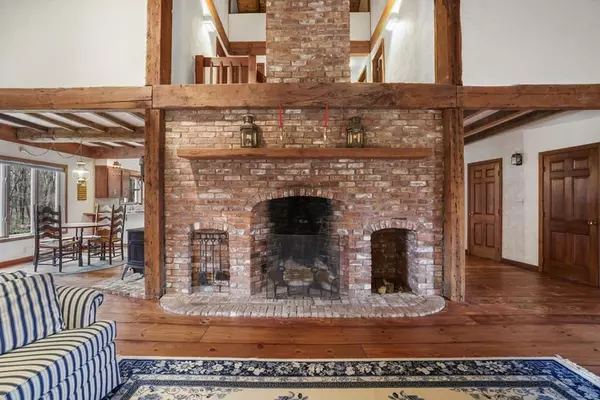$700,000
$725,000
3.4%For more information regarding the value of a property, please contact us for a free consultation.
24 Pleasant Street Sherborn, MA 01770
3 Beds
2.5 Baths
2,829 SqFt
Key Details
Sold Price $700,000
Property Type Single Family Home
Sub Type Single Family Residence
Listing Status Sold
Purchase Type For Sale
Square Footage 2,829 sqft
Price per Sqft $247
MLS Listing ID 72616373
Sold Date 07/23/20
Style Colonial, Saltbox
Bedrooms 3
Full Baths 2
Half Baths 1
HOA Y/N false
Year Built 1978
Annual Tax Amount $11,450
Tax Year 2019
Lot Size 2.000 Acres
Acres 2.0
Property Sub-Type Single Family Residence
Property Description
If you are searching for a unique, custom built home, loaded with character, natural elements and offering privacy, then this property is for you! Reclaimed beams from local barns, textured walls, wide pine flooring, skylights, gas fireplace in step down family room, and vaulted ceilings are just a few of the many special details awaiting your experience. The eat-in kitchen area features a wood burning stove and the formal dining room has a beautiful picture window with ample space for family gatherings. Second floor continues the natural wood design offering 3, beds, 2 baths and linen closet. Full basement with 2 car garage ready for finishing touches. Backyard deck with fire pit, garden shed, peaceful road, and open fields completes this ideal setting.
Location
State MA
County Middlesex
Zoning RB
Direction Maple Street to Pleasant Street.
Rooms
Family Room Skylight, Beamed Ceilings, Vaulted Ceiling(s), Flooring - Wall to Wall Carpet, Sunken, Gas Stove
Basement Full, Interior Entry, Garage Access, Concrete, Unfinished
Primary Bedroom Level Second
Dining Room Flooring - Wood, Window(s) - Picture, Window(s) - Stained Glass
Kitchen Wood / Coal / Pellet Stove, Flooring - Stone/Ceramic Tile, Dining Area, Countertops - Stone/Granite/Solid
Interior
Interior Features Mud Room
Heating Forced Air, Oil, Natural Gas, Wood Stove
Cooling Central Air
Flooring Wood, Carpet, Stone / Slate, Flooring - Stone/Ceramic Tile
Fireplaces Number 1
Fireplaces Type Living Room
Appliance Range, Dishwasher, Refrigerator, Washer, Dryer, Utility Connections for Electric Range, Utility Connections for Electric Dryer
Laundry Flooring - Wood, First Floor
Exterior
Exterior Feature Storage, Professional Landscaping
Garage Spaces 2.0
Utilities Available for Electric Range, for Electric Dryer
Roof Type Shingle
Total Parking Spaces 7
Garage Yes
Building
Lot Description Wooded, Sloped
Foundation Concrete Perimeter
Sewer Private Sewer
Water Private
Architectural Style Colonial, Saltbox
Schools
Elementary Schools Pine Hill
Middle Schools Dover-Sherborn
High Schools Dover-Sherborn
Read Less
Want to know what your home might be worth? Contact us for a FREE valuation!

Our team is ready to help you sell your home for the highest possible price ASAP
Bought with Daryl Lippman • William Raveis R.E. & Home Services






