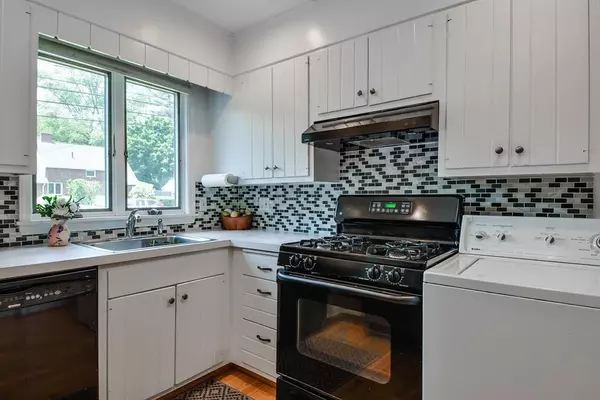$515,000
$499,900
3.0%For more information regarding the value of a property, please contact us for a free consultation.
17 Hardwick Road Natick, MA 01760
3 Beds
2 Baths
1,180 SqFt
Key Details
Sold Price $515,000
Property Type Single Family Home
Sub Type Single Family Residence
Listing Status Sold
Purchase Type For Sale
Square Footage 1,180 sqft
Price per Sqft $436
Subdivision Pelham
MLS Listing ID 72671557
Sold Date 08/03/20
Style Cape
Bedrooms 3
Full Baths 2
HOA Y/N false
Year Built 1949
Annual Tax Amount $6,157
Tax Year 2020
Lot Size 10,018 Sqft
Acres 0.23
Property Sub-Type Single Family Residence
Property Description
Fabulous Pelham Cape home with open and airy floor plan filled with natural light. Pottery barn flair . . . this home is in mint condition with a spacious oversized living room/family with fireplace and laminate floors plus added bonus room with all windows currently used as dining room with sliders to private newly fence level yard with patio . Compact white kitchen with exposed brick and gas cooking, nicely updated first floor tile bath, flexible floor plan with two bedrooms on the first floor, perfect home office on the second floor or master bedroom with second full bath complete with skylight. Walk in attic space for easy storage plus generous size 1 car garage. Updated driveway 2016, roof and vinyl siding. Newly landscaped front yard .. Burnham boiler with BB hot water heat by natural gas, West Natick location easy access to Brown Elementary and Kennedy Middle school, town recreation fields, and the West Natick train station with to express morning trains to Boston.
Location
State MA
County Middlesex
Zoning RSA
Direction Hartford Street/Porter Road
Rooms
Primary Bedroom Level First
Dining Room Flooring - Laminate, Exterior Access, Slider
Kitchen Flooring - Laminate, Countertops - Upgraded, Exterior Access
Interior
Heating Baseboard, Electric Baseboard, Natural Gas
Cooling Wall Unit(s)
Flooring Vinyl, Carpet, Laminate, Hardwood
Fireplaces Number 1
Fireplaces Type Living Room
Appliance Range, Dishwasher, Disposal, Microwave, Refrigerator, Washer, Dryer, Gas Water Heater, Tank Water Heater, Utility Connections for Gas Range, Utility Connections for Gas Dryer
Laundry First Floor, Washer Hookup
Exterior
Exterior Feature Rain Gutters, Storage, Professional Landscaping, Decorative Lighting
Garage Spaces 1.0
Fence Fenced/Enclosed
Community Features Public Transportation, Shopping, Park, Golf, Highway Access, House of Worship, Public School, T-Station, Sidewalks
Utilities Available for Gas Range, for Gas Dryer, Washer Hookup
Roof Type Shingle
Total Parking Spaces 5
Garage Yes
Building
Lot Description Wooded, Level
Foundation Concrete Perimeter
Sewer Public Sewer
Water Public
Architectural Style Cape
Schools
Elementary Schools Brown
Middle Schools Kennedy
High Schools Nhs
Others
Senior Community false
Read Less
Want to know what your home might be worth? Contact us for a FREE valuation!

Our team is ready to help you sell your home for the highest possible price ASAP
Bought with Eric Gould • Great Spaces ERA






