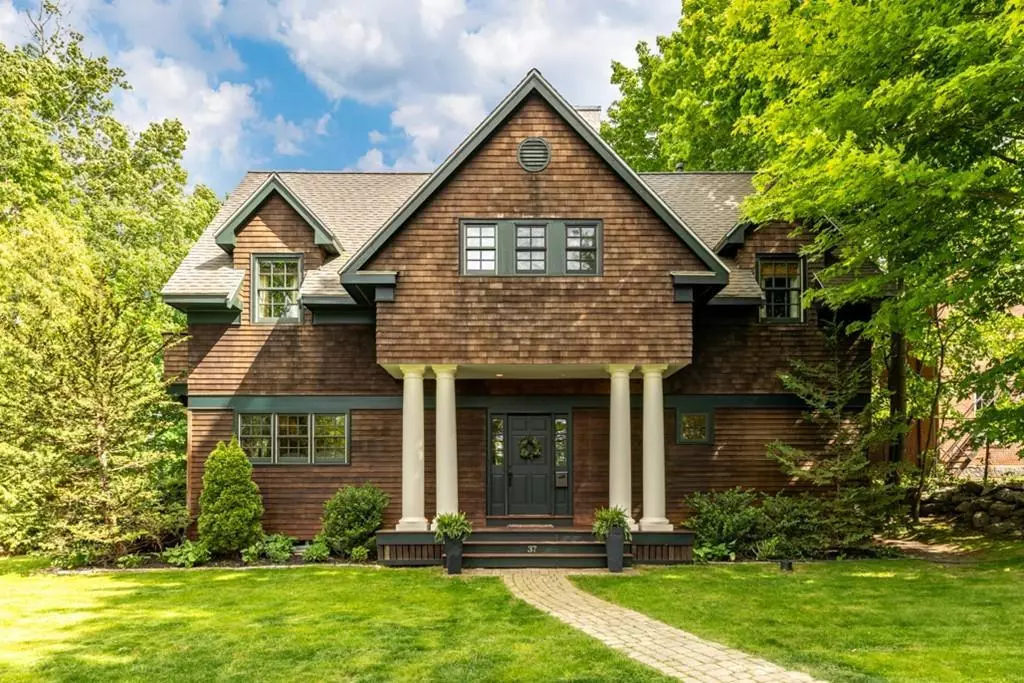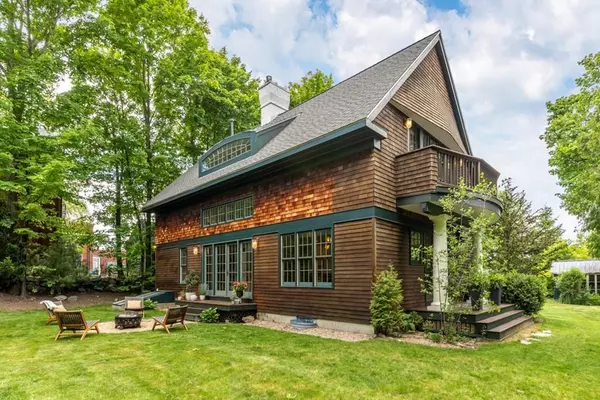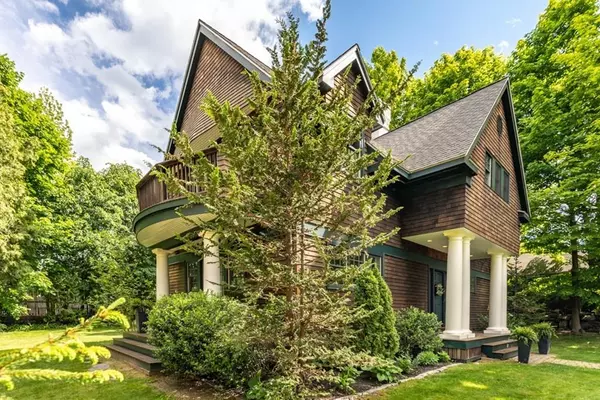$1,060,000
$975,000
8.7%For more information regarding the value of a property, please contact us for a free consultation.
37 Walnut St Milton, MA 02186
3 Beds
2 Baths
2,100 SqFt
Key Details
Sold Price $1,060,000
Property Type Single Family Home
Sub Type Single Family Residence
Listing Status Sold
Purchase Type For Sale
Square Footage 2,100 sqft
Price per Sqft $504
MLS Listing ID 72667213
Sold Date 07/29/20
Style Colonial
Bedrooms 3
Full Baths 2
HOA Y/N false
Year Built 2005
Annual Tax Amount $11,113
Tax Year 2020
Lot Size 0.370 Acres
Acres 0.37
Property Sub-Type Single Family Residence
Property Description
Welcome Home to 37 Walnut Street ! Fabulous custom-built, 15 year old home with all of the bells and whistles ! This beautiful home is a joy to live in. It features an incredible open concept first floor with gas fireplaced living room, chef's kitchen with stainless appliances and spacious dining area. Gleaming hardwood floors, stunning oversized windows, and wonderful architectural detail throughout. A first floor bedroom/home office is ideal for your needs and a full bath rounds out this floor. Second floors hosts two large bedrooms, one with a balcony overlooking the impeccable yard, a full bath and a large laundry room. Loads of closets and storage space. Wait, there is more. The basement has an additional 965 square feet of space ready for a playroom, media room or home office. This home is really one of a kind and sits on an ideal secluded lot in a natural surrounding right in the heart of Milton and close to schools, library and only 8 miles to downtown Boston.
Location
State MA
County Norfolk
Area Milton Center
Zoning RB
Direction Take Reedsdale Road to Walnut Street
Rooms
Basement Full, Interior Entry, Sump Pump, Concrete, Unfinished
Primary Bedroom Level Second
Kitchen Dining Area, Countertops - Stone/Granite/Solid, Kitchen Island, Cabinets - Upgraded, Open Floorplan, Recessed Lighting, Stainless Steel Appliances, Gas Stove, Lighting - Pendant, Lighting - Overhead
Interior
Heating Baseboard, Natural Gas
Cooling Central Air
Flooring Hardwood
Fireplaces Number 1
Fireplaces Type Living Room
Appliance Dishwasher, Disposal, Refrigerator, Washer, Dryer, Gas Water Heater, Utility Connections for Gas Range
Exterior
Exterior Feature Storage, Professional Landscaping
Community Features Public Transportation, Park, Walk/Jog Trails, Medical Facility, Bike Path, House of Worship, Private School, Public School
Utilities Available for Gas Range
Roof Type Shingle
Total Parking Spaces 6
Garage No
Building
Lot Description Wooded, Level
Foundation Concrete Perimeter
Sewer Public Sewer
Water Public
Architectural Style Colonial
Schools
Elementary Schools Milton Public
Middle Schools Pierce Middle
High Schools Milton High
Others
Acceptable Financing Contract
Listing Terms Contract
Read Less
Want to know what your home might be worth? Contact us for a FREE valuation!

Our team is ready to help you sell your home for the highest possible price ASAP
Bought with Matthew Freeman • Coldwell Banker Residential Brokerage - Milton - Adams St.






