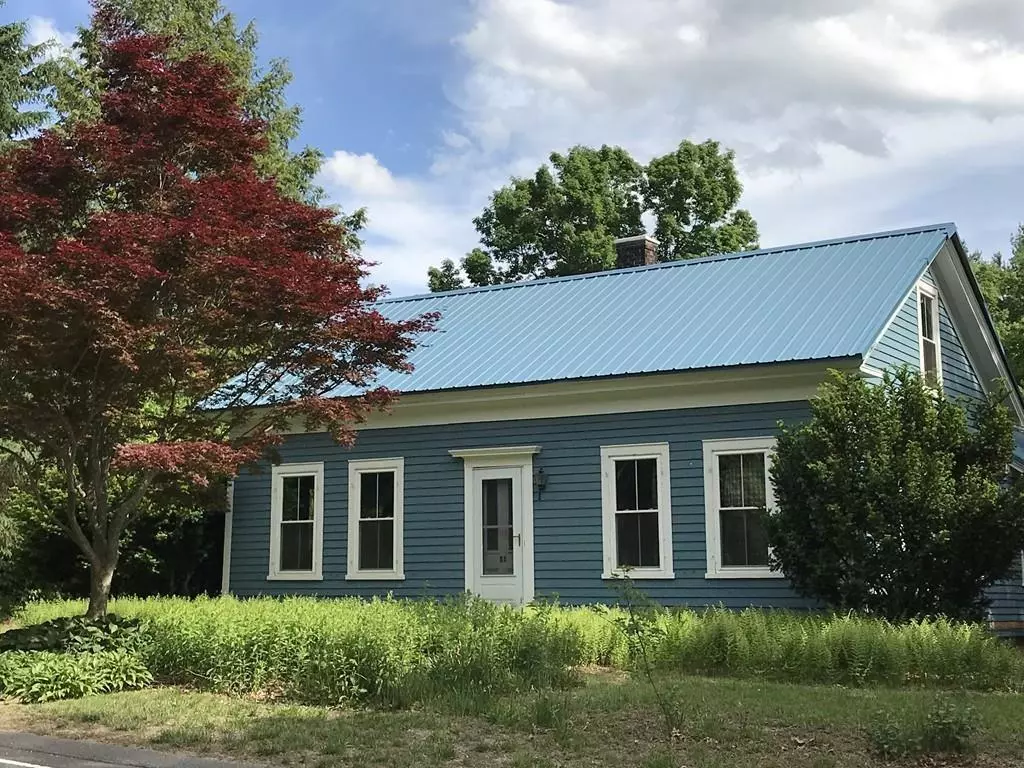$318,000
$319,900
0.6%For more information regarding the value of a property, please contact us for a free consultation.
51 Amherst Rd Pelham, MA 01002
3 Beds
2 Baths
1,861 SqFt
Key Details
Sold Price $318,000
Property Type Single Family Home
Sub Type Single Family Residence
Listing Status Sold
Purchase Type For Sale
Square Footage 1,861 sqft
Price per Sqft $170
Subdivision Village Center
MLS Listing ID 72675469
Sold Date 08/18/20
Style Colonial, Antique
Bedrooms 3
Full Baths 2
HOA Y/N false
Year Built 1900
Annual Tax Amount $5,226
Tax Year 2019
Lot Size 0.410 Acres
Acres 0.41
Property Sub-Type Single Family Residence
Property Description
This sweet historic antique home is said to be among the most historical of the community being c1790 claimed to be part of the underground railroad. There is a huge chimney and incredible granite stones used for the basement walls. The Pelham Elementary School is "2 doors down" and Amherst downtown is 1 mile away. Just minutes to the University, Amherst College and Hampshire. The storage throughout is very good for this character old home, laundry is conveniently on the first floor. There is a flue for a wood stove in the dining room and the home features upgrades such as 17 new windows and a list of many others. A large family room opens to the kitchen via a shared breakfast bar. The original old pantryremains. The "studio" workshop is 24x24 and makes for many choices to work from home with Village Center Zoning in place.The second floor master bedroom features a full bath and open space for an office, exercise space or the nursery....? So much charm and appeal.
Location
State MA
County Hampshire
Zoning VillageCtr
Direction From Amherst center to Pelham Rd. to Amherst Rd, Pelham, 2nd home on right from Pelham Elementary.
Rooms
Family Room Flooring - Wood, Cable Hookup, Open Floorplan
Basement Full, Crawl Space, Concrete
Primary Bedroom Level Second
Dining Room Flooring - Wood
Kitchen Bathroom - Full, Flooring - Hardwood, Dining Area, Pantry, Breakfast Bar / Nook
Interior
Interior Features Internet Available - Broadband
Heating Central, Oil, Propane, Other
Cooling Window Unit(s)
Flooring Wood
Appliance Range, Dishwasher, Washer, Dryer, Electric Water Heater, Solar Hot Water, Utility Connections for Gas Range, Utility Connections for Gas Dryer, Utility Connections for Electric Dryer
Laundry Flooring - Wood, Electric Dryer Hookup, Gas Dryer Hookup, Washer Hookup, First Floor
Exterior
Exterior Feature Garden
Community Features Shopping, Park, Walk/Jog Trails, Stable(s), Medical Facility, Conservation Area, Public School, University
Utilities Available for Gas Range, for Gas Dryer, for Electric Dryer, Washer Hookup
Roof Type Metal
Total Parking Spaces 4
Garage No
Building
Lot Description Corner Lot, Level, Sloped
Foundation Stone
Sewer Public Sewer
Water Public
Architectural Style Colonial, Antique
Schools
Elementary Schools Pelham Elem.
Middle Schools Amherst Middle
High Schools Arhs
Others
Senior Community false
Acceptable Financing Contract
Listing Terms Contract
Read Less
Want to know what your home might be worth? Contact us for a FREE valuation!

Our team is ready to help you sell your home for the highest possible price ASAP
Bought with Shelly Hardy • Maple and Main Realty, LLC






