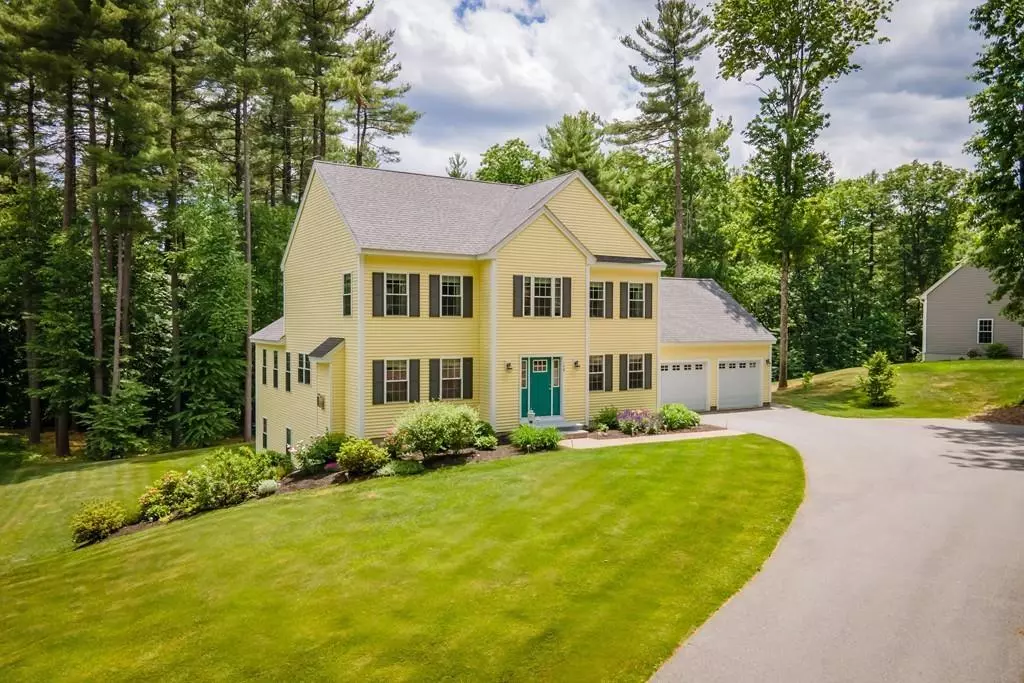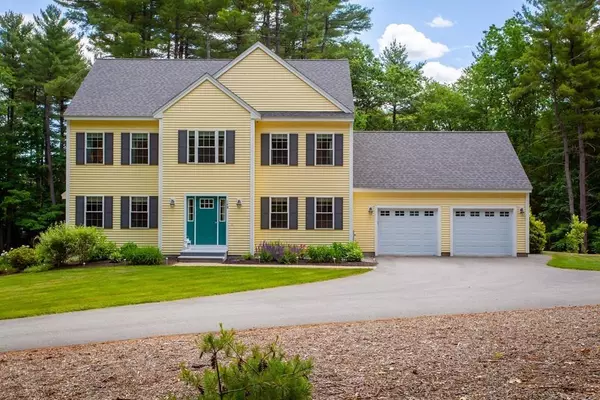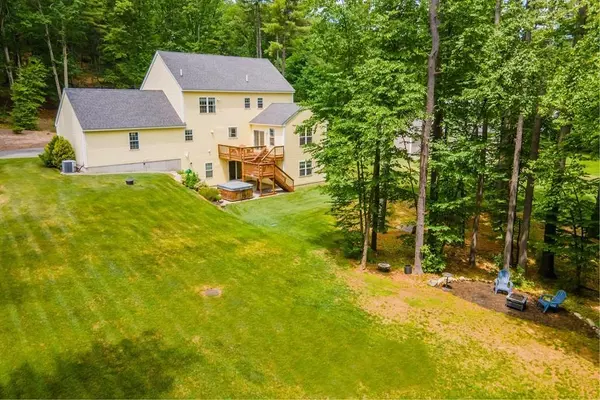$808,000
$799,000
1.1%For more information regarding the value of a property, please contact us for a free consultation.
14-B Oak Hill Rd Littleton, MA 01460
4 Beds
2.5 Baths
3,486 SqFt
Key Details
Sold Price $808,000
Property Type Single Family Home
Sub Type Single Family Residence
Listing Status Sold
Purchase Type For Sale
Square Footage 3,486 sqft
Price per Sqft $231
MLS Listing ID 72675054
Sold Date 08/14/20
Style Colonial
Bedrooms 4
Full Baths 2
Half Baths 1
Year Built 2014
Annual Tax Amount $11,167
Tax Year 2020
Lot Size 1.040 Acres
Acres 1.04
Property Sub-Type Single Family Residence
Property Description
Sun-drenched open concept abutting expansive conservation trails in a lovey bucolic setting... This home checks all the boxes! Nestled into a well manicured one acre wooded lot with close access to Oak Hill conservation trails - this neighborhood is a runner, hiker, cyclist or outdoor enthusiasts dream location. Featuring 4 bedrooms, 2 1/2 baths and main level 2 car garage. Hardwood through out first floor, large great room and well appointed kitchen with high-end Bosch appliances highlight the main level. Expansive multi-level deck overlooks a large private backyard. Sunny private master suite includes a large walk-in closet. Partially finished walk out basement to patio and hot tub for relaxing family leisure time. Easy access to Littleton commuter rail as well as rte 2 and 495 for convenient commuting. Built just over 5 years ago, buy a brand new home without the brand new price tag. Don't let this opportunity pass you by - Schedule your private showing of this pristine home today
Location
State MA
County Middlesex
Zoning R
Direction King,Harvard or Taylor to Sanderson. Bear right on Oak Hill Road
Rooms
Basement Full, Partially Finished, Walk-Out Access, Interior Entry
Primary Bedroom Level Second
Dining Room Coffered Ceiling(s), Flooring - Hardwood, Chair Rail
Kitchen Flooring - Hardwood, Dining Area, Pantry, Countertops - Stone/Granite/Solid, Kitchen Island, Cabinets - Upgraded, Open Floorplan
Interior
Interior Features Chair Rail, Closet, Study, Play Room, Home Office, Entry Hall
Heating Forced Air, Natural Gas, Fireplace(s)
Cooling Central Air
Flooring Wood, Tile, Carpet, Flooring - Hardwood, Flooring - Wall to Wall Carpet
Fireplaces Number 1
Appliance Range, Dishwasher, Refrigerator, Freezer, Washer, Dryer, Gas Water Heater, Tank Water Heaterless, Utility Connections for Gas Range, Utility Connections for Electric Oven
Laundry Washer Hookup
Exterior
Exterior Feature Professional Landscaping
Garage Spaces 2.0
Community Features Public Transportation, Shopping, Park, Walk/Jog Trails, Stable(s), Golf, Bike Path, Conservation Area, Highway Access, House of Worship, Public School, T-Station
Utilities Available for Gas Range, for Electric Oven, Washer Hookup
Roof Type Shingle
Total Parking Spaces 4
Garage Yes
Building
Lot Description Wooded, Level
Foundation Concrete Perimeter
Sewer Private Sewer
Water Public
Architectural Style Colonial
Schools
Elementary Schools Shaker/Russell
Middle Schools Lms
High Schools Lhs
Read Less
Want to know what your home might be worth? Contact us for a FREE valuation!

Our team is ready to help you sell your home for the highest possible price ASAP
Bought with Denman Properties • Compass






