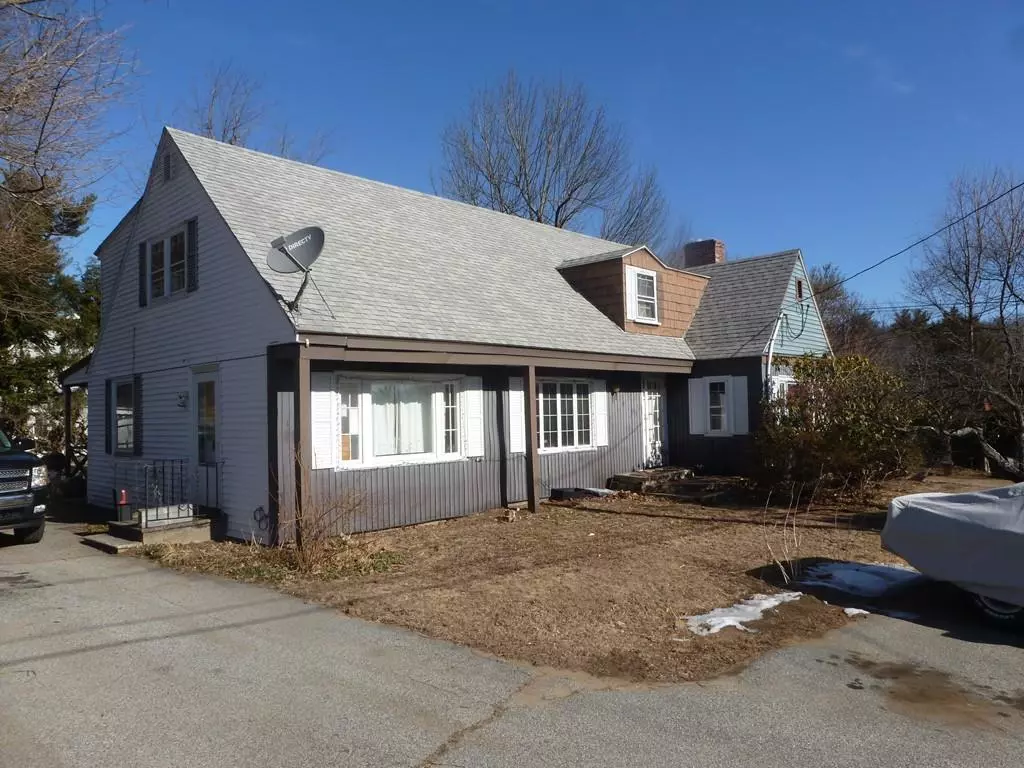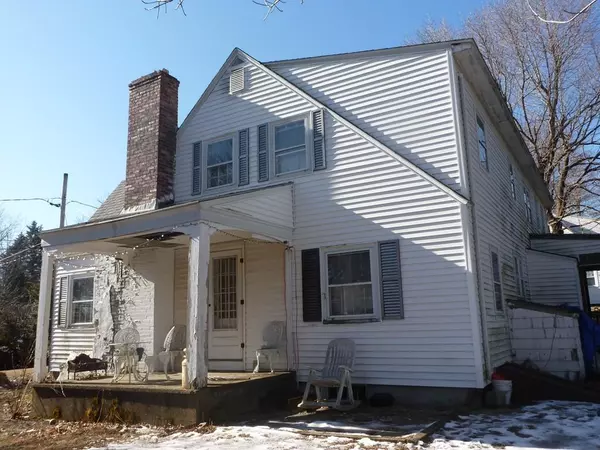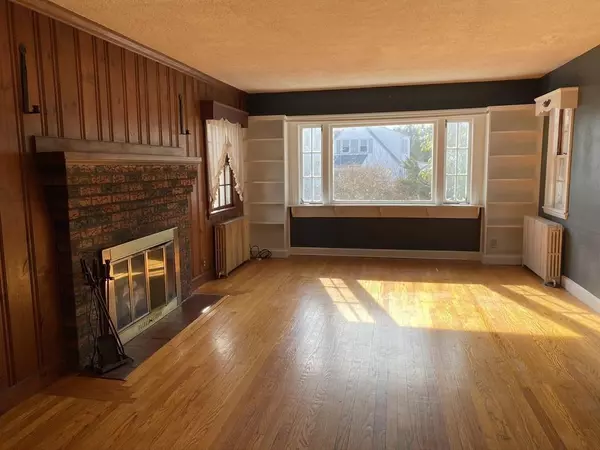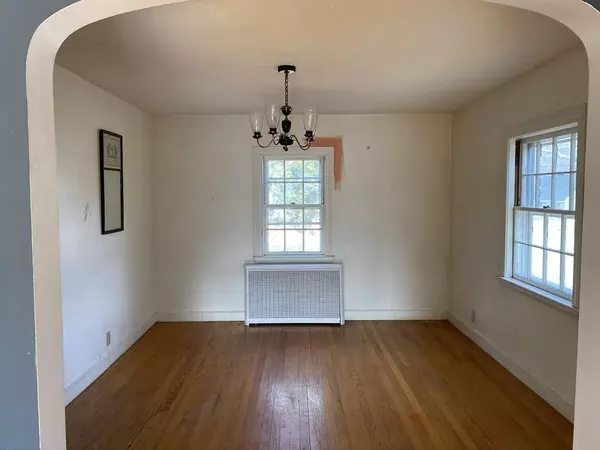$196,000
$219,900
10.9%For more information regarding the value of a property, please contact us for a free consultation.
2 Colony Ln Paxton, MA 01612
4 Beds
2.5 Baths
2,047 SqFt
Key Details
Sold Price $196,000
Property Type Single Family Home
Sub Type Single Family Residence
Listing Status Sold
Purchase Type For Sale
Square Footage 2,047 sqft
Price per Sqft $95
MLS Listing ID 72632526
Sold Date 08/12/20
Style Cape
Bedrooms 4
Full Baths 2
Half Baths 1
HOA Y/N false
Year Built 1948
Annual Tax Amount $4,824
Tax Year 2020
Lot Size 10,018 Sqft
Acres 0.23
Property Sub-Type Single Family Residence
Property Description
Attention Contractors. Lots of potential in this spacious Cape with an addition that was used as an in-law set up. Main house has 3 bedrooms and 1 1/2 baths, kitchen dining room, family room & full basement. In-law addition has a living room, kitchen, full bath and 1 bedroom. between the main house and addition is what used to be a garage but is now used as a family room for main house, Lots of space, refinished hardwoods throughout, and passing Title V. however, please note this home needs a lot of TLC Windows older, Roof needs replacing, porches in rough shape. Some seepage in basement in extreme conditions - no more than 2x/yr. Located in a neighborhood setting on a culdesac. Quick close possible - easy to show.
Location
State MA
County Worcester
Zoning 0R2
Direction Rte 122 Pleasant St to Colony Lane
Rooms
Family Room Flooring - Wall to Wall Carpet
Basement Full
Primary Bedroom Level Second
Dining Room Flooring - Hardwood
Kitchen Flooring - Vinyl
Interior
Interior Features In-Law Floorplan
Heating Baseboard, Oil
Cooling None
Flooring Tile, Vinyl, Hardwood, Stone / Slate
Fireplaces Number 1
Fireplaces Type Living Room
Appliance Range, Refrigerator, Range Hood, Oil Water Heater, Tank Water Heater, Utility Connections for Electric Range, Utility Connections for Electric Oven, Utility Connections for Electric Dryer
Laundry In Basement
Exterior
Community Features Pool, Tennis Court(s), Park, Golf, Conservation Area, House of Worship, Public School
Utilities Available for Electric Range, for Electric Oven, for Electric Dryer
Roof Type Shingle
Total Parking Spaces 3
Garage No
Building
Foundation Stone
Sewer Private Sewer
Water Public
Architectural Style Cape
Others
Acceptable Financing Contract
Listing Terms Contract
Read Less
Want to know what your home might be worth? Contact us for a FREE valuation!

Our team is ready to help you sell your home for the highest possible price ASAP
Bought with Raymond F. Mattress III • Park Place Realty Enterprises






