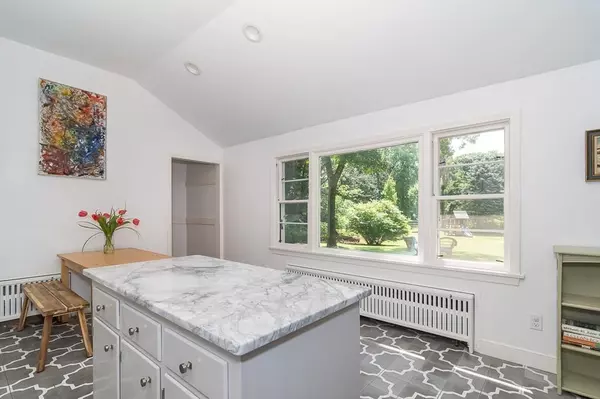$619,218
$599,000
3.4%For more information regarding the value of a property, please contact us for a free consultation.
15 Curve St. Sherborn, MA 01770
4 Beds
1.5 Baths
1,876 SqFt
Key Details
Sold Price $619,218
Property Type Single Family Home
Sub Type Single Family Residence
Listing Status Sold
Purchase Type For Sale
Square Footage 1,876 sqft
Price per Sqft $330
MLS Listing ID 72691293
Sold Date 08/27/20
Style Cape
Bedrooms 4
Full Baths 1
Half Baths 1
Year Built 1954
Annual Tax Amount $8,817
Tax Year 2020
Lot Size 1.330 Acres
Acres 1.33
Property Sub-Type Single Family Residence
Property Description
BUYERS TAKE NOTICE: One floor living at it's best in one of metro-west Boston's most desirable towns for $599,000! MOVE-IN CONDITION, 1+ACRES on cul-de-sac offering the best of both worlds: easy neighborhood access w/plenty of privacy! Highlights include: updated kitchen w/white cabinets, center island, quartzite counters, ss appliances, 6 burner gas stove & large dining area. Spacious living room, 4 good sized bedrooms, 2 updated baths & mudroom round out the 1st floor. The 2nd floor includes a large family/play room & plenty of storage; hardwoods thru-out; The walk-out lower level w/1 car garage offers a lot of potential for more living area or just great storage. The exterior includes 3 out-buildings, chicken coop, fenced yard abutting a beautiful horse property & trail access to the Barber Reservation (200 acres of conservation land); New 4 bedroom state-of-the-art septic is included in price. Ideal commuter location w/train ~ 4 miles away. OH's Sat 11-12:30, Sun 2-3:30 - COME SEE!
Location
State MA
County Middlesex
Zoning RB
Direction Western to Curve
Rooms
Family Room Flooring - Hardwood
Basement Full, Walk-Out Access, Interior Entry, Garage Access, Concrete, Unfinished
Primary Bedroom Level First
Kitchen Flooring - Stone/Ceramic Tile, Countertops - Stone/Granite/Solid, Kitchen Island, Recessed Lighting, Remodeled, Stainless Steel Appliances
Interior
Interior Features Bathroom - Half, Closet/Cabinets - Custom Built, Mud Room
Heating Baseboard, Oil
Cooling Window Unit(s)
Flooring Tile, Hardwood, Flooring - Stone/Ceramic Tile
Appliance Range, Dishwasher, Refrigerator, Washer, Dryer, Range Hood, Oil Water Heater, Utility Connections for Gas Range
Laundry In Basement
Exterior
Garage Spaces 1.0
Community Features Shopping, Walk/Jog Trails, Stable(s), Medical Facility, Bike Path, Conservation Area, Highway Access, House of Worship, Public School, T-Station
Utilities Available for Gas Range
Waterfront Description Beach Front, Lake/Pond, Beach Ownership(Public)
Roof Type Shingle
Total Parking Spaces 7
Garage Yes
Building
Lot Description Wooded
Foundation Concrete Perimeter
Sewer Private Sewer
Water Private
Architectural Style Cape
Schools
Elementary Schools Pine Hill
Middle Schools Dover Sherborn
High Schools Dover Sherborn
Others
Acceptable Financing Contract
Listing Terms Contract
Read Less
Want to know what your home might be worth? Contact us for a FREE valuation!

Our team is ready to help you sell your home for the highest possible price ASAP
Bought with Amanda George • Century 21 Shawmut Properties






