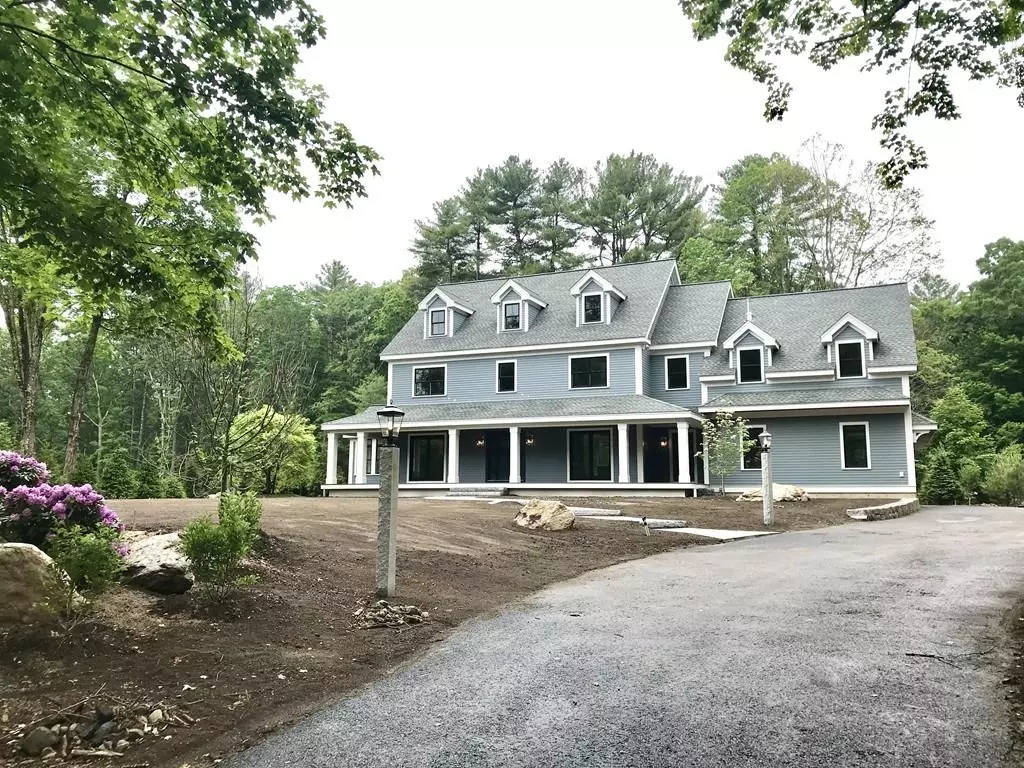$1,500,000
$1,500,000
For more information regarding the value of a property, please contact us for a free consultation.
56 South Main Sherborn, MA 01770
5 Beds
4.5 Baths
5,397 SqFt
Key Details
Sold Price $1,500,000
Property Type Single Family Home
Sub Type Single Family Residence
Listing Status Sold
Purchase Type For Sale
Square Footage 5,397 sqft
Price per Sqft $277
MLS Listing ID 72646815
Sold Date 08/26/20
Style Colonial
Bedrooms 5
Full Baths 4
Half Baths 1
HOA Y/N false
Year Built 2020
Annual Tax Amount $8,026
Tax Year 2019
Lot Size 2.070 Acres
Acres 2.07
Property Sub-Type Single Family Residence
Property Description
Just in time for Summer fun...gorgeous new home with the conveniences, amenities you want. 2+acre lot w/large patio perfect for entertaining and huge yard for games, gardening, play - even pool potential! Less than 1 mile to tennis courts, playground and skate park, and quick access to miles of trails and 124-acre Farm Pond and recreational area. Home features stunning kitchen with 9' island, quartz countertops and top-quality stainless appliances, opening to large Family Room with coffered ceiling and show-stopping stone fireplace. First floor includes Mudroom of your dreams, Powder Room, Living Room, Dining Room and cathedral-ceiling Sunroom with fireplace. Upstairs is large Master Bedroom with fireplace and spa-like Master Bath with jetted tub, double sinks/vanities, 2-person shower and separate water closet. 3 family bedrooms, 2 more baths, and sunny laundry room complete 2nd floor, with 39' x 27' 5th bedroom/bonus room and skylit full bath on 3rd floor offers many options.
Location
State MA
County Middlesex
Zoning RA
Direction South Main opposite Barakat
Rooms
Family Room Flooring - Hardwood, French Doors, Exterior Access, Open Floorplan
Basement Full, Interior Entry, Bulkhead, Concrete
Primary Bedroom Level Second
Dining Room Flooring - Hardwood, French Doors, Exterior Access, Recessed Lighting
Kitchen Closet/Cabinets - Custom Built, Flooring - Hardwood, Dining Area, Countertops - Stone/Granite/Solid, French Doors, Kitchen Island, Exterior Access, Open Floorplan, Recessed Lighting, Pot Filler Faucet, Wine Chiller, Lighting - Pendant
Interior
Interior Features Cathedral Ceiling(s), Bathroom - Full, Bathroom - Tiled With Shower Stall, Sun Room, Bathroom, Mud Room
Heating Central, ENERGY STAR Qualified Equipment, Fireplace(s)
Cooling Central Air, ENERGY STAR Qualified Equipment
Flooring Wood, Tile, Stone / Slate, Flooring - Hardwood
Fireplaces Number 3
Fireplaces Type Family Room, Master Bedroom
Appliance Dishwasher, Microwave, ENERGY STAR Qualified Refrigerator, Wine Refrigerator, ENERGY STAR Qualified Dishwasher, Range Hood, Range - ENERGY STAR, Oven - ENERGY STAR, Propane Water Heater, Utility Connections for Gas Range, Utility Connections for Gas Oven
Laundry Second Floor
Exterior
Exterior Feature Rain Gutters, Professional Landscaping, Sprinkler System
Garage Spaces 3.0
Community Features Shopping, Tennis Court(s), Park, Walk/Jog Trails, Conservation Area, Highway Access, House of Worship, Public School, Sidewalks
Utilities Available for Gas Range, for Gas Oven
Waterfront Description Beach Front, Lake/Pond, Beach Ownership(Public)
Roof Type Shingle
Total Parking Spaces 11
Garage Yes
Building
Lot Description Wooded, Cleared
Foundation Concrete Perimeter
Sewer Private Sewer
Water Private
Architectural Style Colonial
Schools
Elementary Schools Pine Hill
Middle Schools Dover-Sherborn
High Schools Dover-Sherborn
Others
Senior Community false
Read Less
Want to know what your home might be worth? Contact us for a FREE valuation!

Our team is ready to help you sell your home for the highest possible price ASAP
Bought with Effie Treon • Treon Realty Group






