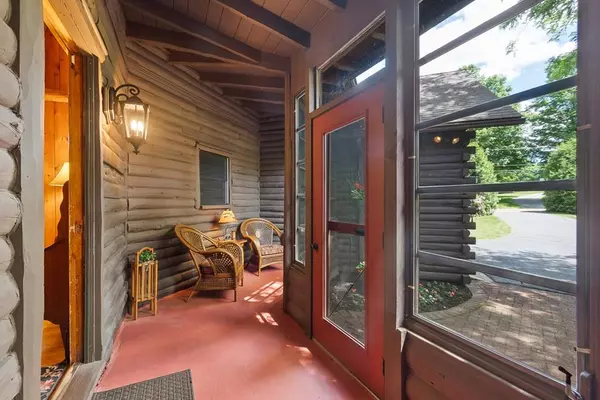$478,000
$475,000
0.6%For more information regarding the value of a property, please contact us for a free consultation.
25 Irish Ln Rutland, MA 01543
3 Beds
2.5 Baths
2,826 SqFt
Key Details
Sold Price $478,000
Property Type Single Family Home
Sub Type Single Family Residence
Listing Status Sold
Purchase Type For Sale
Square Footage 2,826 sqft
Price per Sqft $169
MLS Listing ID 72674131
Sold Date 09/02/20
Style Log, Other (See Remarks)
Bedrooms 3
Full Baths 2
Half Baths 1
HOA Y/N false
Year Built 1967
Annual Tax Amount $6,943
Tax Year 2020
Lot Size 2.480 Acres
Acres 2.48
Property Sub-Type Single Family Residence
Property Description
A little piece of paradise - Right to Farm Community, privacy, space for gardening, farm animals, one level living, handicap friendly and an opportunity to realize a self-sufficient lifestyle without sacrificing community or amenities. This log home with post & beam addition is ranch style with a 2nd floor bedroom and a loft. Separate private bedroom and bath ideal for in-law. Large walkout lower level is partially heated and has a workshop. The barn/garage has a horse stall. The sunroom greenhouse offers solar warmth in winter and a great location for wintering plants and starting seedlings. Home has a new 4-bedroom septic, updated 21' cabinet packed, granite counter kitchen, master suite with 14' walk in closet, master bath has double vanity, marble counters, custom cabinetry, 6' seated tile shower and clawfoot tub. Maple & oak floors thruout. Cathedral ceiling dining room leads to a 16' x 36' deck with pergola overlooking a peaceful private yard.
Location
State MA
County Worcester
Zoning RES
Direction Rt. 122 to Irish Lane
Rooms
Basement Full, Walk-Out Access, Interior Entry, Concrete
Primary Bedroom Level Main
Main Level Bedrooms 2
Dining Room Skylight, Cathedral Ceiling(s), Beamed Ceilings, Flooring - Hardwood, Deck - Exterior, Exterior Access, Open Floorplan, Lighting - Pendant, Lighting - Overhead
Kitchen Skylight, Cathedral Ceiling(s), Ceiling Fan(s), Beamed Ceilings, Closet/Cabinets - Custom Built, Flooring - Vinyl, Pantry, Countertops - Stone/Granite/Solid, Kitchen Island, Exterior Access, Open Floorplan, Recessed Lighting, Remodeled, Stainless Steel Appliances, Wine Chiller, Gas Stove, Lighting - Overhead
Interior
Interior Features Cathedral Ceiling(s), Beamed Ceilings, Attic Access, Cable Hookup, High Speed Internet Hookup, Lighting - Sconce, Lighting - Overhead, Ceiling - Vaulted, Closet, Closet/Cabinets - Custom Built, Pantry, Loft, Mud Room, Central Vacuum, High Speed Internet
Heating Baseboard, Oil, Extra Flue, Passive Solar, Pellet Stove
Cooling Window Unit(s)
Flooring Wood, Vinyl, Hardwood, Flooring - Hardwood, Flooring - Stone/Ceramic Tile, Flooring - Vinyl
Fireplaces Number 1
Fireplaces Type Living Room
Appliance Range, Trash Compactor, Microwave, Refrigerator, Wine Refrigerator, ENERGY STAR Qualified Dryer, ENERGY STAR Qualified Dishwasher, ENERGY STAR Qualified Washer, Oil Water Heater, Electric Water Heater, Tank Water Heater, Plumbed For Ice Maker, Utility Connections for Gas Range, Utility Connections for Gas Oven, Utility Connections for Electric Dryer
Laundry Dryer Hookup - Gas, Washer Hookup
Exterior
Exterior Feature Rain Gutters, Fruit Trees, Garden, Horses Permitted
Garage Spaces 2.0
Community Features Pool, Park, Walk/Jog Trails, Stable(s), Golf, Medical Facility, Laundromat, Bike Path, Conservation Area, House of Worship, Public School, University
Utilities Available for Gas Range, for Gas Oven, for Electric Dryer, Washer Hookup, Icemaker Connection, Generator Connection
Waterfront Description Beach Front, Lake/Pond, Beach Ownership(Public)
Roof Type Shingle
Total Parking Spaces 22
Garage Yes
Building
Lot Description Wooded, Cleared, Gentle Sloping, Level
Foundation Concrete Perimeter, Irregular
Sewer Private Sewer
Water Private
Architectural Style Log, Other (See Remarks)
Schools
Elementary Schools Naquag
Middle Schools Glenwood
High Schools Wachusett Reg
Read Less
Want to know what your home might be worth? Contact us for a FREE valuation!

Our team is ready to help you sell your home for the highest possible price ASAP
Bought with Gary Griffin • Sholan Realty






