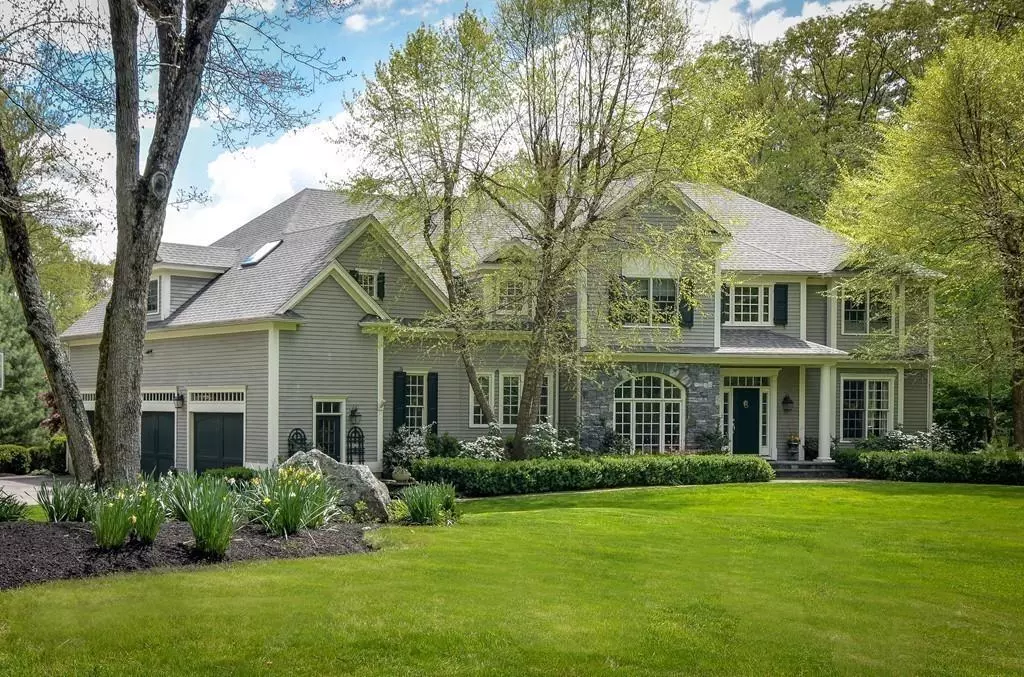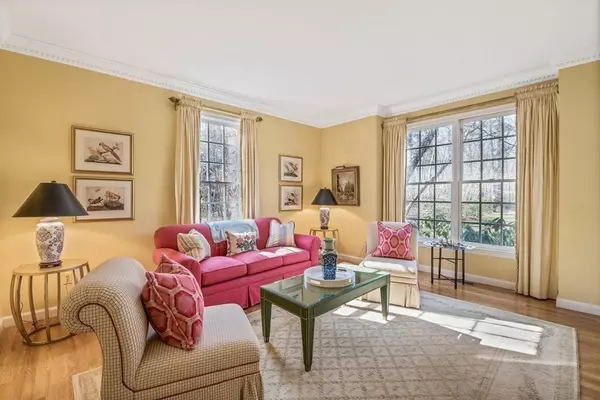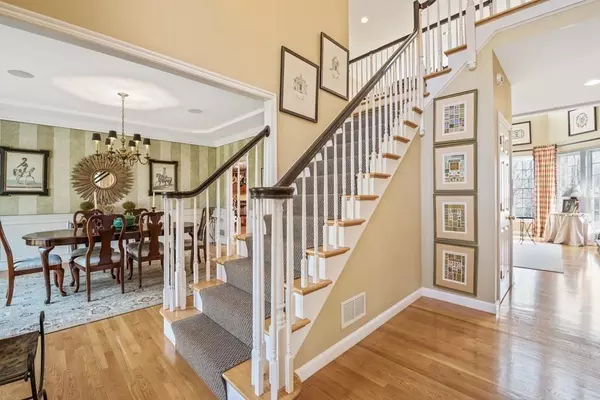$1,255,000
$1,275,000
1.6%For more information regarding the value of a property, please contact us for a free consultation.
29 Greenwood Street Sherborn, MA 01770
5 Beds
4.5 Baths
5,357 SqFt
Key Details
Sold Price $1,255,000
Property Type Single Family Home
Sub Type Single Family Residence
Listing Status Sold
Purchase Type For Sale
Square Footage 5,357 sqft
Price per Sqft $234
MLS Listing ID 72624261
Sold Date 09/03/20
Style Colonial
Bedrooms 5
Full Baths 4
Half Baths 1
HOA Y/N false
Year Built 1999
Annual Tax Amount $25,706
Tax Year 2020
Lot Size 4.720 Acres
Acres 4.72
Property Sub-Type Single Family Residence
Property Description
This Sherborn home has it all. Offering a spacious open floor plan and gracious living areas. A dining room with floor to ceiling windows and built ins. Kitchen with gas cooking, cherry cabinets, marble counters and island - sliders to wrap around mahogany deck with views of landscaped backyard. The grand family room with stone fireplace and two-story ceiling is filled with light and there is also a first floor private office with custom built ins. Dual staircases to second floor and grand landing overlooking family room and foyer. Exquisite master suite with hardwood floors and fireplace has a dressing room in addition to two walk-in closets. Three guest bedrooms on second floor with Jack & Jill and en suite baths. Lower level with 10' ceilings opens to bluestone patio and has fifth bedroom with en suite bath.. Newer kitchen appliances, 2018 roof, 2014 boiler, and many updates throughout. All of this on a beautiful tree-lined street.
Location
State MA
County Middlesex
Zoning RB
Direction Washington Street (Rt 16) to Greenwood Street
Rooms
Family Room Cathedral Ceiling(s), Flooring - Hardwood, Window(s) - Picture, Open Floorplan
Basement Full, Finished, Walk-Out Access, Interior Entry, Radon Remediation System, Concrete
Primary Bedroom Level Second
Dining Room Flooring - Hardwood
Kitchen Flooring - Hardwood, Dining Area, Countertops - Stone/Granite/Solid, Kitchen Island, Deck - Exterior, Exterior Access, Gas Stove
Interior
Interior Features Cable Hookup, Bathroom, Bonus Room, Game Room
Heating Forced Air, Oil
Cooling Central Air
Flooring Wood, Carpet, Flooring - Wall to Wall Carpet, Flooring - Laminate
Fireplaces Number 2
Fireplaces Type Family Room, Master Bedroom
Appliance Oil Water Heater, Utility Connections for Gas Range
Laundry First Floor
Exterior
Exterior Feature Rain Gutters, Storage, Professional Landscaping, Sprinkler System
Garage Spaces 3.0
Utilities Available for Gas Range
Waterfront Description Beach Front, Lake/Pond, Beach Ownership(Public)
Roof Type Shingle
Total Parking Spaces 13
Garage Yes
Building
Foundation Concrete Perimeter
Sewer Private Sewer
Water Private
Architectural Style Colonial
Schools
Elementary Schools Pine Hill
Middle Schools Dover-Sherborn
High Schools Dover-Sherborn
Others
Senior Community false
Read Less
Want to know what your home might be worth? Contact us for a FREE valuation!

Our team is ready to help you sell your home for the highest possible price ASAP
Bought with Beyond Boston Properties Group • Compass






