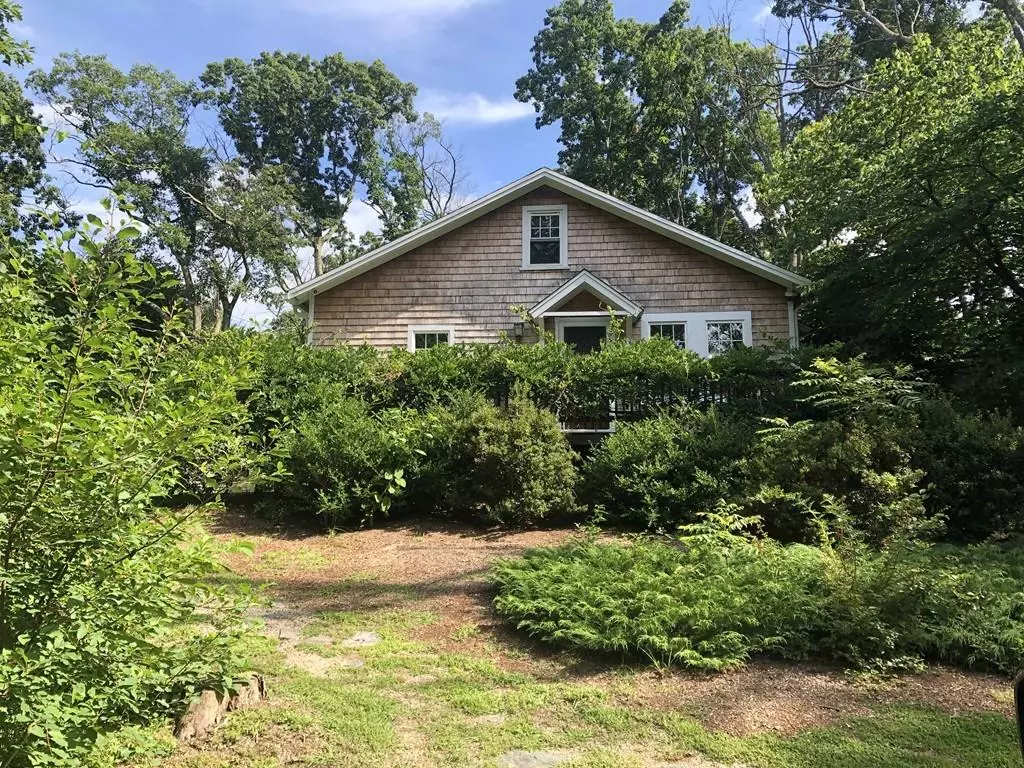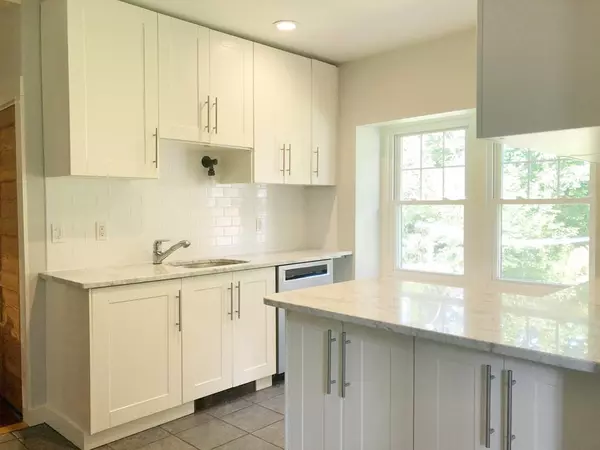$530,000
$530,000
For more information regarding the value of a property, please contact us for a free consultation.
11 Curve Street Sherborn, MA 01770
3 Beds
1 Bath
1,099 SqFt
Key Details
Sold Price $530,000
Property Type Single Family Home
Sub Type Single Family Residence
Listing Status Sold
Purchase Type For Sale
Square Footage 1,099 sqft
Price per Sqft $482
MLS Listing ID 72693104
Sold Date 09/16/20
Style Ranch, Bungalow
Bedrooms 3
Full Baths 1
HOA Y/N false
Year Built 1900
Annual Tax Amount $8,644
Tax Year 2020
Lot Size 0.500 Acres
Acres 0.5
Property Sub-Type Single Family Residence
Property Description
This home is your opportunity to live in the desirable country town of Sherborn yet still be minutes to shopping and major routes, not to mention top-rated schools, and Farm Pond. Tucked back off a quiet cul-de-sac country road sits this charming three bedroom home with farmhouse inspired decor. Updated kitchen and bath with tiled flooring. The kitchen is bright with white cabinets, stainless steel appliances, quartz countertop, and window bench seat. Dining room has wood beamed ceiling and hardwood flooring. Living room and bedrooms are all hardwood as well. Outside, enjoy the big, private landscaped yard, patio, and deck with hiking trails at the end of the road. If you are looking to downsize to a nice updated home but don't want to compromise your outdoor space, this home is just that or if you are looking for a home with that special location and willing to expand if needed this home offers that as well. Private showings only Saturday and Sunday by appointment.
Location
State MA
County Middlesex
Zoning res
Direction Western Ave. to Curve Street
Rooms
Primary Bedroom Level First
Dining Room Ceiling Fan(s), Flooring - Hardwood
Kitchen Flooring - Stone/Ceramic Tile, Countertops - Stone/Granite/Solid, Exterior Access, Recessed Lighting, Stainless Steel Appliances
Interior
Heating Baseboard, Oil
Cooling None
Flooring Wood, Tile
Appliance Range, Dishwasher, Refrigerator, Washer, Dryer, Utility Connections for Electric Range, Utility Connections for Electric Dryer
Laundry In Basement, Washer Hookup
Exterior
Exterior Feature Storage
Utilities Available for Electric Range, for Electric Dryer, Washer Hookup
Waterfront Description Beach Front, Lake/Pond
Roof Type Shingle
Total Parking Spaces 6
Garage No
Building
Lot Description Cul-De-Sac, Wooded
Foundation Stone
Sewer Private Sewer
Water Private
Architectural Style Ranch, Bungalow
Schools
Elementary Schools Pine Hill
Middle Schools Dover-Sherborn
High Schools Dover-Sherborn
Others
Acceptable Financing Contract
Listing Terms Contract
Read Less
Want to know what your home might be worth? Contact us for a FREE valuation!

Our team is ready to help you sell your home for the highest possible price ASAP
Bought with Julie Agarkov • Hammond Residential Real Estate






