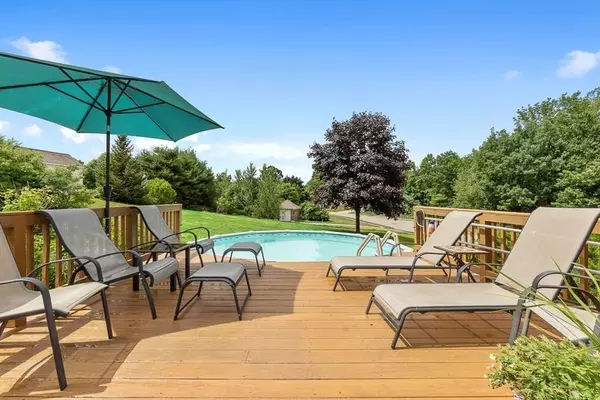$423,220
$399,900
5.8%For more information regarding the value of a property, please contact us for a free consultation.
9 Bernard Rd Rutland, MA 01543
3 Beds
2.5 Baths
2,089 SqFt
Key Details
Sold Price $423,220
Property Type Single Family Home
Sub Type Single Family Residence
Listing Status Sold
Purchase Type For Sale
Square Footage 2,089 sqft
Price per Sqft $202
MLS Listing ID 72700940
Sold Date 09/15/20
Style Colonial
Bedrooms 3
Full Baths 2
Half Baths 1
Year Built 1994
Annual Tax Amount $5,195
Tax Year 2020
Lot Size 0.690 Acres
Acres 0.69
Property Sub-Type Single Family Residence
Property Description
Center of Town Neighborhood in close proximity to the rail trail, park, sports fields, library, town pool; Colonial Style home very well cared for and beautifully landscapped. You will marvel at the first-floor free flowing and spacious design - Kitchen has Granite counter tops and Stainless Appliances opening into the Dining Area with windows that invite the indoors in, Family Room with pellet stove and slider that walks out to a large two-tier deck, pool and impeccably landscaped yard offering indoor/outdoor entertaining. Living room with Glass door and Formal Dining Room finishing off the first floor. Second floor overlooks open tiled foyer and Palladian window - Spacious Master Bedroom with a walk-in closet, master bathroom, washer and dryer - 2 additional generous sized bedrooms, and a full bathroom. Nicely finished space in the lower level with a walk out that could be used as a home office, playroom, etc. Highly desirable Wachusett School System.
Location
State MA
County Worcester
Zoning Res
Direction 122A to Watson Lane to Bernard
Rooms
Family Room Flooring - Laminate, Cable Hookup, Exterior Access, Open Floorplan, Recessed Lighting, Slider
Basement Full, Partially Finished, Walk-Out Access, Interior Entry, Concrete
Primary Bedroom Level Second
Dining Room Ceiling Fan(s), Flooring - Hardwood, Cable Hookup
Kitchen Ceiling Fan(s), Flooring - Stone/Ceramic Tile, Window(s) - Bay/Bow/Box, Dining Area, Countertops - Stone/Granite/Solid, Open Floorplan, Recessed Lighting, Stainless Steel Appliances
Interior
Interior Features Recessed Lighting, Entrance Foyer, Home Office-Separate Entry
Heating Central, Baseboard, Electric Baseboard, Oil
Cooling None
Flooring Wood, Tile, Vinyl, Carpet, Laminate, Flooring - Stone/Ceramic Tile, Flooring - Laminate
Fireplaces Number 1
Fireplaces Type Family Room
Appliance Range, Dishwasher, Refrigerator, Washer, Dryer, Oil Water Heater, Tank Water Heater, Water Heater(Separate Booster), Plumbed For Ice Maker, Utility Connections for Electric Range, Utility Connections for Electric Dryer
Laundry Electric Dryer Hookup, Washer Hookup, Second Floor
Exterior
Exterior Feature Storage
Garage Spaces 2.0
Pool Above Ground
Community Features Walk/Jog Trails, Bike Path, House of Worship, Public School
Utilities Available for Electric Range, for Electric Dryer, Washer Hookup, Icemaker Connection, Generator Connection
Roof Type Shingle
Total Parking Spaces 4
Garage Yes
Private Pool true
Building
Foundation Concrete Perimeter
Sewer Public Sewer
Water Public
Architectural Style Colonial
Schools
Elementary Schools Glenwood
Middle Schools Central Tree
High Schools Wachusett Reg
Read Less
Want to know what your home might be worth? Contact us for a FREE valuation!

Our team is ready to help you sell your home for the highest possible price ASAP
Bought with Ted Cormier Leger • Real Living Suburban Lifestyle Real Estate






