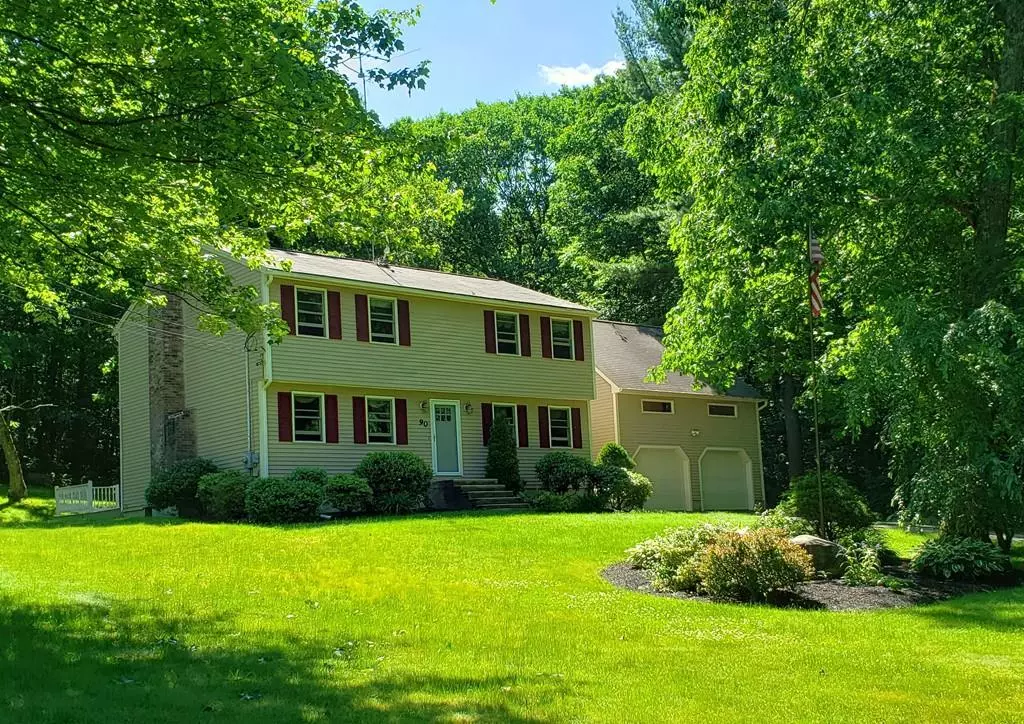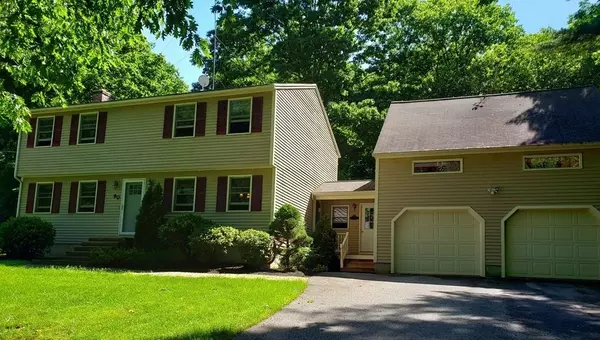$397,000
$399,900
0.7%For more information regarding the value of a property, please contact us for a free consultation.
90 Charnock Hill Rd Rutland, MA 01543
4 Beds
2.5 Baths
2,404 SqFt
Key Details
Sold Price $397,000
Property Type Single Family Home
Sub Type Single Family Residence
Listing Status Sold
Purchase Type For Sale
Square Footage 2,404 sqft
Price per Sqft $165
MLS Listing ID 72672954
Sold Date 09/14/20
Style Colonial
Bedrooms 4
Full Baths 2
Half Baths 1
HOA Y/N false
Year Built 1990
Annual Tax Amount $5,618
Tax Year 2020
Lot Size 1.500 Acres
Acres 1.5
Property Sub-Type Single Family Residence
Property Description
This home sits way back off the street on a beautiful lot. The eat in kitchen boasts new granite counter, new range and microwave. The front to back living room has hardwood flooring, and fire place for cozy holidays. The sliders in the living room take you to a large deck , where you will enjoy entertaining your family and friends on in your private back yard. Electrical outlet for pool filter in back yard. Good sized shed for plenty of storage. Generous sized bedrooms. Lovely breezeway takes you to your 2 car garage with a huge room above it, that would be an ideal game room or very large office space if needed! Country living at it's best!
Location
State MA
County Worcester
Zoning Res
Direction Rt 122A to Charnock Hill
Rooms
Basement Interior Entry, Bulkhead
Primary Bedroom Level Second
Dining Room Flooring - Laminate
Kitchen Flooring - Stone/Ceramic Tile, Dining Area, Exterior Access, Breezeway
Interior
Interior Features Ceiling Fan(s), Game Room
Heating Baseboard, Oil
Cooling None
Flooring Tile, Carpet, Laminate, Hardwood, Flooring - Hardwood
Fireplaces Number 1
Fireplaces Type Living Room
Appliance Range, Dishwasher, Microwave, Refrigerator, Tank Water Heater, Utility Connections for Electric Oven, Utility Connections for Electric Dryer
Laundry In Basement, Washer Hookup
Exterior
Exterior Feature Rain Gutters, Storage
Garage Spaces 2.0
Community Features Pool, Park, Walk/Jog Trails, Stable(s), Bike Path, Conservation Area, House of Worship, Public School
Utilities Available for Electric Oven, for Electric Dryer, Washer Hookup
Waterfront Description Beach Front, Lake/Pond, 1/2 to 1 Mile To Beach, Beach Ownership(Public)
Roof Type Shingle
Total Parking Spaces 12
Garage Yes
Building
Lot Description Wooded
Foundation Concrete Perimeter
Sewer Private Sewer
Water Private
Architectural Style Colonial
Read Less
Want to know what your home might be worth? Contact us for a FREE valuation!

Our team is ready to help you sell your home for the highest possible price ASAP
Bought with Sherri Rogers • Coldwell Banker Residential Brokerage - Leominster






