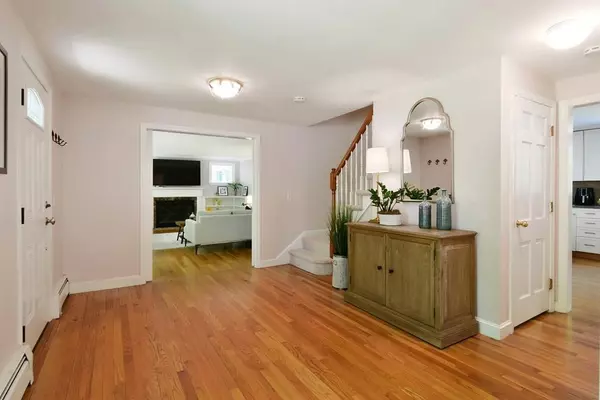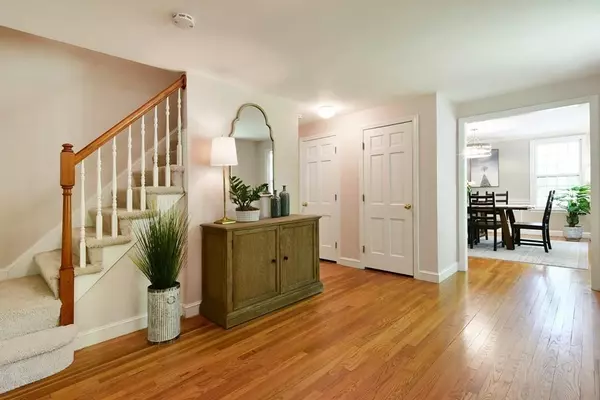$959,000
$959,000
For more information regarding the value of a property, please contact us for a free consultation.
28 Ivy Lane Sherborn, MA 01770
4 Beds
3 Baths
4,150 SqFt
Key Details
Sold Price $959,000
Property Type Single Family Home
Sub Type Single Family Residence
Listing Status Sold
Purchase Type For Sale
Square Footage 4,150 sqft
Price per Sqft $231
MLS Listing ID 72662962
Sold Date 09/10/20
Style Colonial
Bedrooms 4
Full Baths 2
Half Baths 2
Year Built 1973
Annual Tax Amount $16,969
Tax Year 2020
Lot Size 1.100 Acres
Acres 1.1
Property Sub-Type Single Family Residence
Property Description
Spacious, well maintained 4 bedroom and 4 bathroom Colonial in one of Sherborn's most desirable neighborhoods. Gleaming hardwood throughout the house. Entryway to a large foyer with formal living room on left with built-in shelves and fireplace. To the right is a formal dining room. At the rear of the house is a large gourmet kitchen that opens to a fireplace eat-in area which is ideal for family gatherings. Leading from eat-in through French doors is a huge four-season sunroom connecting to a large deck overlooking a lush backyard with fruit trees & garden. The 2nd floor offers an expansive airy master bedroom with ensuite bath & walk-in closet, 3 large bedrooms, an additional full bath, and a landing loft with built-ins which can be used as an additional sitting area or study. The finished full basement has a half bathroom, guest room, home office and a huge open concept area with built-ins providing your family with endless usage such as additional living/craft space or play area.
Location
State MA
County Middlesex
Zoning RA
Direction Sawin Street to Ivy Lane or google map
Rooms
Family Room Flooring - Hardwood
Basement Full, Finished
Primary Bedroom Level Second
Dining Room Flooring - Hardwood
Kitchen Flooring - Hardwood, Dining Area, Pantry, Open Floorplan
Interior
Interior Features Bathroom - Half, Closet, Bathroom, Home Office, Play Room, Bonus Room, Sun Room
Heating Baseboard, Electric Baseboard, Oil
Cooling None
Flooring Tile, Carpet, Hardwood, Flooring - Stone/Ceramic Tile, Flooring - Wall to Wall Carpet, Flooring - Hardwood
Fireplaces Number 2
Fireplaces Type Family Room, Living Room
Appliance Oven, Dishwasher, Microwave, Countertop Range, Refrigerator, Oil Water Heater
Laundry In Basement
Exterior
Exterior Feature Balcony / Deck, Rain Gutters, Storage, Sprinkler System, Fruit Trees, Garden
Garage Spaces 2.0
Community Features Walk/Jog Trails, Conservation Area, House of Worship
Waterfront Description Beach Front, Lake/Pond
Roof Type Shingle
Total Parking Spaces 7
Garage Yes
Building
Lot Description Level
Foundation Concrete Perimeter
Sewer Private Sewer
Water Private
Architectural Style Colonial
Schools
Elementary Schools Pine Hill
Middle Schools Dover-Sherborn
High Schools Dover-Sherborn
Others
Acceptable Financing Lender Approval Required
Listing Terms Lender Approval Required
Read Less
Want to know what your home might be worth? Contact us for a FREE valuation!

Our team is ready to help you sell your home for the highest possible price ASAP
Bought with Benjamin Barrett • Boston's Finest Realty Group






