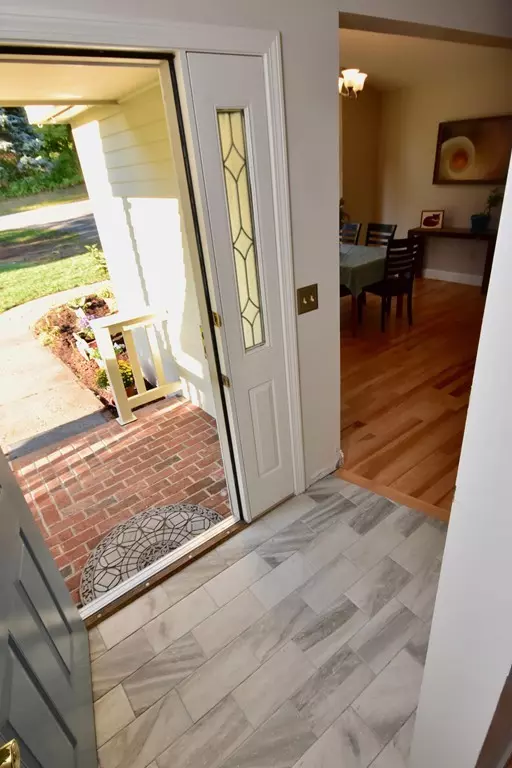$414,500
$415,000
0.1%For more information regarding the value of a property, please contact us for a free consultation.
105 N Valley Rd Pelham, MA 01002
5 Beds
4.5 Baths
2,566 SqFt
Key Details
Sold Price $414,500
Property Type Multi-Family
Sub Type Multi Family
Listing Status Sold
Purchase Type For Sale
Square Footage 2,566 sqft
Price per Sqft $161
MLS Listing ID 72567854
Sold Date 09/23/20
Bedrooms 5
Full Baths 4
Half Baths 1
Year Built 1988
Annual Tax Amount $7,511
Tax Year 2019
Lot Size 2.450 Acres
Acres 2.45
Property Sub-Type Multi Family
Property Description
Best of Class, an open concept contemporary with vaulted ceilings,skylights with 2 master bedroom suites on the first floor one handicapped accessible one with jacuzzi plus shower and laundry) The large living room with fireplace and 2 sliders overlooking a large deck and pastural setting. The kitchen and dining area are centrally located for entertaining.The entire home has been freshly painted with lovely neutral colors and new maple hardwood floors throughout the first floor. On the second floor are 2 more bedrooms and full bath. The lower level is a walkout with a slider and 5 windows and suitable for an office and family room. Above the garage is a legal spacious 1 bedroom apartment and has been rented for years for $875. This home has been designed so smartly and it lends itself to so many possibilities for your family. .The lower level has New furnace and hot water heater. The solar panels are leased and provides most of the electricity. Whole house vac system.
Location
State MA
County Hampshire
Zoning "
Direction GPS
Rooms
Basement Full, Partially Finished
Interior
Interior Features Unit 1(Central Vacuum, Open Floor Plan, Slider), Unit 1 Rooms(Living Room, Dining Room, Kitchen), Unit 2 Rooms(Living Room, Kitchen)
Heating Unit 2(Electric)
Flooring Tile, Hardwood, Vinyl / VCT, Unit 1(undefined)
Fireplaces Number 1
Fireplaces Type Unit 1(Fireplace - Wood burning)
Appliance Unit 1(Range, Refrigerator), Unit 2(Range, Refrigerator), Propane Water Heater
Exterior
Exterior Feature Rain Gutters, Unit 1 Balcony/Deck
Garage Spaces 2.0
Fence Fenced
Community Features Shopping, Conservation Area, Private School, Public School, University
Roof Type Shingle
Total Parking Spaces 6
Garage Yes
Building
Lot Description Underground Storage Tank, Gentle Sloping, Sloped
Story 3
Foundation Concrete Perimeter
Sewer Private Sewer
Water Private
Schools
Elementary Schools Pelham
Middle Schools Arms
High Schools Arhs
Others
Senior Community false
Read Less
Want to know what your home might be worth? Contact us for a FREE valuation!

Our team is ready to help you sell your home for the highest possible price ASAP
Bought with Stiles & Dunn • Jones Group REALTORS®






