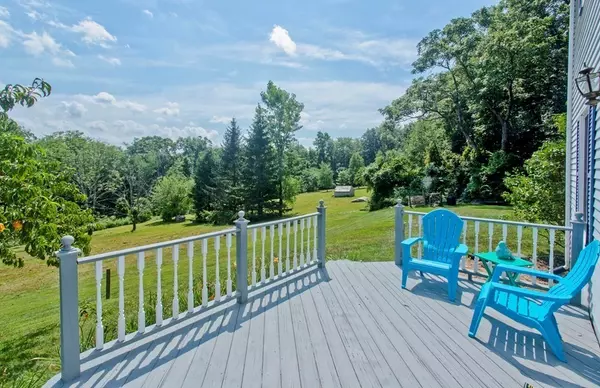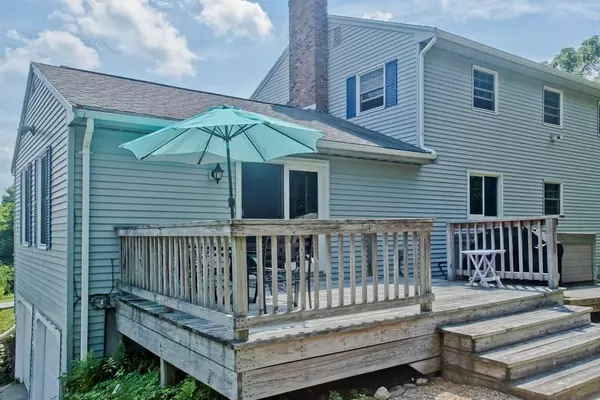$345,000
$329,900
4.6%For more information regarding the value of a property, please contact us for a free consultation.
521 South Ln Granville, MA 01034
4 Beds
2.5 Baths
2,116 SqFt
Key Details
Sold Price $345,000
Property Type Single Family Home
Sub Type Single Family Residence
Listing Status Sold
Purchase Type For Sale
Square Footage 2,116 sqft
Price per Sqft $163
MLS Listing ID 72709643
Sold Date 10/05/20
Style Colonial
Bedrooms 4
Full Baths 2
Half Baths 1
Year Built 1975
Annual Tax Amount $3,621
Tax Year 2020
Lot Size 5.450 Acres
Acres 5.45
Property Sub-Type Single Family Residence
Property Description
Here's the peace and quiet you've been looking for. This property is set back from the street and has privacy galore!!! It offers 7 rooms: 4 bedrooms, 2.5 bathrooms and 2100 sq. ft. of living space. This home is set on 5.45 acres of land much of it is cleared and ready for your use! There are established apple and peach trees as well as blueberry bushes. For those cooler nights enjoy the nature sounds from the screened in gazebo. If you like to entertain or just like to have a lot of open space then wait until you see the first floor of this home. The family room boasts tons of natural light, a wood stove and doors that lead to a spacious deck. The 1st floor also offers an eat-in kitchen, huge dining room for all occasions, bedroom and ½ bath with laundry. Follow the staircase upstairs to the 3 bedrooms including the master with full bath attached. Rounding out the 2nd floor is an additional full bath. Highest and best offers Due 8/18 @ 5PM.
Location
State MA
County Hampden
Zoning RA
Direction Granby Road, to water street; follow to the end, turn left onto South Ln.
Rooms
Family Room Wood / Coal / Pellet Stove, Closet, Flooring - Wall to Wall Carpet, Balcony / Deck, French Doors
Basement Full, Unfinished
Primary Bedroom Level Second
Dining Room Flooring - Wood
Kitchen Flooring - Stone/Ceramic Tile
Interior
Heating Baseboard, Oil
Cooling None, Whole House Fan
Flooring Wood, Tile, Carpet
Fireplaces Number 1
Appliance Range, Dishwasher, Microwave, Refrigerator, Washer, Dryer, Oil Water Heater, Utility Connections for Electric Range, Utility Connections for Electric Dryer
Laundry First Floor, Washer Hookup
Exterior
Garage Spaces 2.0
Community Features Shopping, Stable(s), House of Worship, Private School, Public School
Utilities Available for Electric Range, for Electric Dryer, Washer Hookup
Roof Type Shingle
Total Parking Spaces 8
Garage Yes
Building
Lot Description Wooded, Cleared
Foundation Concrete Perimeter
Sewer Private Sewer
Water Private
Architectural Style Colonial
Schools
Elementary Schools Woodland
Middle Schools Powder Mill
High Schools Stgrhs
Read Less
Want to know what your home might be worth? Contact us for a FREE valuation!

Our team is ready to help you sell your home for the highest possible price ASAP
Bought with Gordon Avery • Park Square Realty






