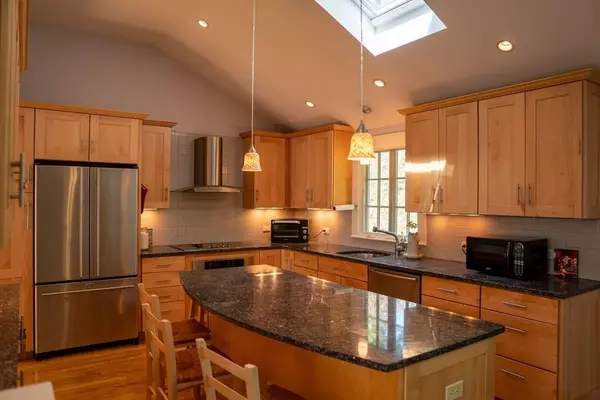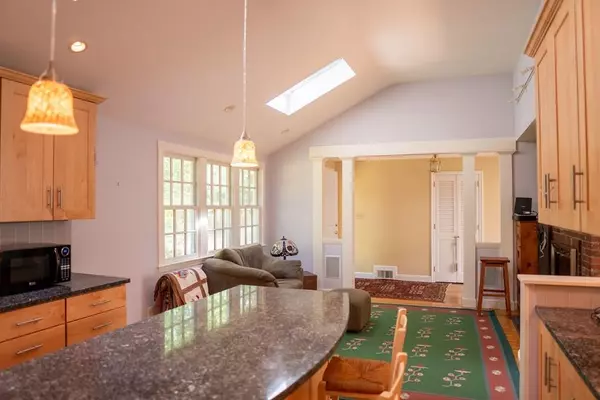$675,000
$675,000
For more information regarding the value of a property, please contact us for a free consultation.
30 Great Rock Road Sherborn, MA 01770
4 Beds
2.5 Baths
2,737 SqFt
Key Details
Sold Price $675,000
Property Type Single Family Home
Sub Type Single Family Residence
Listing Status Sold
Purchase Type For Sale
Square Footage 2,737 sqft
Price per Sqft $246
MLS Listing ID 72701667
Sold Date 10/09/20
Style Ranch
Bedrooms 4
Full Baths 2
Half Baths 1
Year Built 1964
Annual Tax Amount $14,108
Tax Year 2020
Lot Size 1.080 Acres
Acres 1.08
Property Sub-Type Single Family Residence
Property Description
MAJOR PRICE IMPROVEMENT...OFFERS DUE SUN BY 6pm. Exceptional value for this one floor living in fantastic, close to town neighborhood. Located on the East side of Sherborn this oversized ranch offers a flexible layout with a terrific flow and provides an abundance of natural light. The updated kitchen has vaulted ceilings and skylights as well as stainless steel appliances, large center island and opens to the fireplaced family room. Separate dining room spills into the large fireplaced living room. 4 generous sized bedrooms and 2 baths grouped together in their own wing for privacy. Large finished walk out basement with ½ bath along with a laundry/ craft room or office area. Large unfinished storage area leads to 2 car garage. All of this on a dead-end street with trails leading to Bucolic Farm Pond and conservation land. Great commuting location-minutes to Rt 16, Natick & Wellesley, town center, schools & Farm Pond. Don't miss this incredible opportunity, book your private showing!
Location
State MA
County Middlesex
Zoning RA
Direction Rt 27 to Farm Road to Great Rock Road
Rooms
Family Room Flooring - Hardwood
Basement Full, Finished, Walk-Out Access, Interior Entry, Garage Access
Primary Bedroom Level First
Dining Room Skylight, Flooring - Hardwood
Kitchen Skylight, Flooring - Hardwood, Countertops - Stone/Granite/Solid, Kitchen Island
Interior
Interior Features Play Room, Sitting Room
Heating Oil
Cooling Central Air
Flooring Tile, Carpet, Hardwood, Flooring - Wall to Wall Carpet, Flooring - Stone/Ceramic Tile
Fireplaces Number 2
Fireplaces Type Family Room, Living Room
Appliance Oven, Dishwasher, Countertop Range, Refrigerator, Washer, Dryer, Oil Water Heater
Laundry In Basement
Exterior
Garage Spaces 2.0
Community Features Tennis Court(s), Walk/Jog Trails, House of Worship, Public School
Waterfront Description Beach Front, Lake/Pond, 1/2 to 1 Mile To Beach, Beach Ownership(Public)
Roof Type Shingle
Total Parking Spaces 4
Garage Yes
Building
Lot Description Gentle Sloping, Level
Foundation Concrete Perimeter
Sewer Private Sewer
Water Private
Architectural Style Ranch
Schools
Elementary Schools Pine Hill
Middle Schools Dover-Sherborn
High Schools Dover-Sherborn
Others
Acceptable Financing Contract
Listing Terms Contract
Read Less
Want to know what your home might be worth? Contact us for a FREE valuation!

Our team is ready to help you sell your home for the highest possible price ASAP
Bought with Tracy Boehme • Keller Williams Realty Boston Northwest






