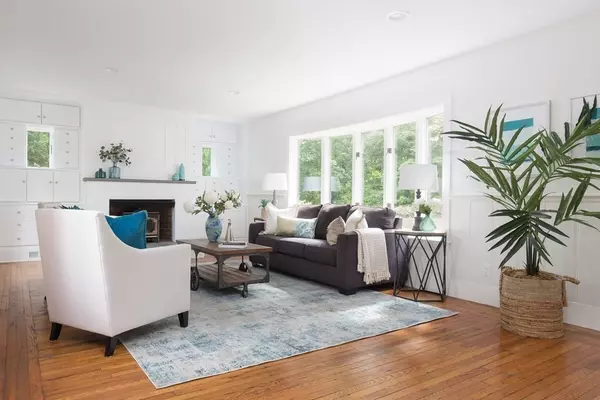$742,500
$679,500
9.3%For more information regarding the value of a property, please contact us for a free consultation.
97 Old Sudbury Road Wayland, MA 01778
3 Beds
2 Baths
2,394 SqFt
Key Details
Sold Price $742,500
Property Type Single Family Home
Sub Type Single Family Residence
Listing Status Sold
Purchase Type For Sale
Square Footage 2,394 sqft
Price per Sqft $310
MLS Listing ID 72739197
Sold Date 10/30/20
Style Cape
Bedrooms 3
Full Baths 2
Year Built 1946
Annual Tax Amount $12,646
Tax Year 2020
Lot Size 1.180 Acres
Acres 1.18
Property Sub-Type Single Family Residence
Property Description
Highly Desirable Claypit Hill Neighborhood With Everything You Wanted Including An Over 700 Sf Studio Over The Detached Two-Car Garage And Overlooking The Baldwin Pond&Wayland Country Club. This Sun-Filled Home Has Been Completely Refreshed And Move-In Ready. Through The Screened Porch,Welcomes You Into This Modern New White Kitchen With Granite Countertop,Stainless Steel Appliances And A Breakfast Area,Following With This Beautiful Formal Dining Room,Brand New Light Fixtures&Fresh New Paint Throughout.The Main Floor Has A Large Living Room With Custom Built-In Cabinets,Brick Fireplace,Recessed Lighting And 5-Panels Bay Windows Overlooking The Front Garden, Refreshing White Wooden Family Room Leading To The First Floor Bedroom And Bathroom. Second Floor Has 2 Bedrooms Plus A Shared Bathroom And The Open Office Space. Enjoy The Privacy And Space This Garden Like Home Provides, Close To Country Club, Town Center, Shopping Plaza, Easy Access To Major Routes, And Top Ranked Wayland School
Location
State MA
County Middlesex
Zoning sft
Direction Old Sudbury Rd
Rooms
Family Room Wood / Coal / Pellet Stove, Closet, Flooring - Hardwood, Window(s) - Picture, Lighting - Overhead
Basement Unfinished
Primary Bedroom Level Second
Dining Room Closet/Cabinets - Custom Built, Flooring - Hardwood, Window(s) - Picture, Lighting - Overhead
Kitchen Beamed Ceilings, Flooring - Hardwood, Window(s) - Picture, Countertops - Upgraded, Cabinets - Upgraded
Interior
Interior Features Bonus Room
Heating Forced Air, Ductless
Cooling None
Flooring Hardwood, Flooring - Hardwood
Fireplaces Number 1
Fireplaces Type Living Room
Appliance Range, Dishwasher, Microwave, Refrigerator, Washer, Dryer, Gas Water Heater, Utility Connections for Gas Range, Utility Connections for Gas Oven, Utility Connections for Electric Dryer
Laundry In Basement, Washer Hookup
Exterior
Garage Spaces 2.0
Community Features Shopping, Walk/Jog Trails, Conservation Area, Public School
Utilities Available for Gas Range, for Gas Oven, for Electric Dryer, Washer Hookup
View Y/N Yes
View Scenic View(s)
Roof Type Shingle
Total Parking Spaces 4
Garage Yes
Building
Lot Description Sloped
Foundation Block
Sewer Private Sewer
Water Public
Architectural Style Cape
Read Less
Want to know what your home might be worth? Contact us for a FREE valuation!

Our team is ready to help you sell your home for the highest possible price ASAP
Bought with Claudia Lavin Rodriguez • Compass





