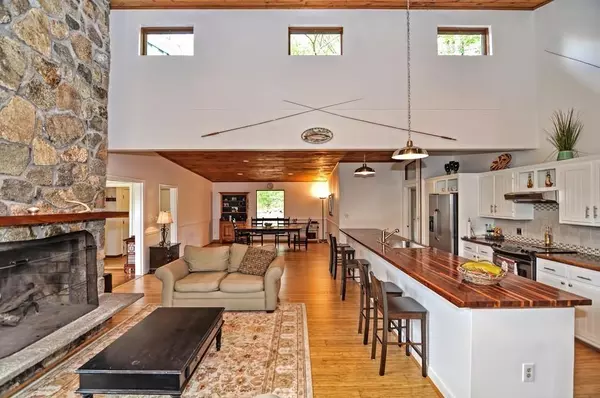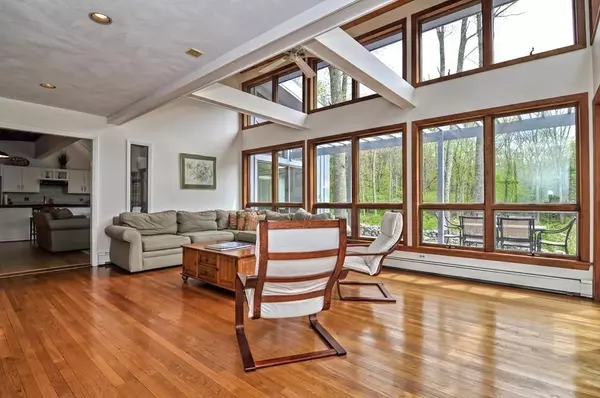$962,500
$998,000
3.6%For more information regarding the value of a property, please contact us for a free consultation.
75 Nason Hill Road Sherborn, MA 01770
3 Beds
3 Baths
3,773 SqFt
Key Details
Sold Price $962,500
Property Type Single Family Home
Sub Type Single Family Residence
Listing Status Sold
Purchase Type For Sale
Square Footage 3,773 sqft
Price per Sqft $255
MLS Listing ID 72667338
Sold Date 11/13/20
Style Contemporary
Bedrooms 3
Full Baths 3
HOA Y/N false
Year Built 1978
Annual Tax Amount $17,068
Tax Year 2020
Lot Size 6.040 Acres
Acres 6.04
Property Sub-Type Single Family Residence
Property Description
Dramatic Contemporary on over six acres offers pastoral and stunning views. Open and flexible floor plan on first floor with bright and sunny rooms made possible with walls of glass. Spacious kitchen with 17' island, classic wood counters, stainless appliances and office nook, opens to family room with stone fireplace and dining area. Master suite on one side of the home has fireplace in bedroom, private deck and separate library/office with second fireplace. Second floor rec/game room could also function as guest/in-law area with balcony. There is an attached two car garage with additional detached garage for a total of four spaces. Pond and stone walls sets this property apart. A heli-pad can be used as great outdoor entertainment area taking in natural views of stream and pond. Enjoy all what Sherborn has to offer, including swimming & sailing on Farm Pond, with its top-rated Dover-Sherborn schools and Sherborn's own wonderful trails and open space.
Location
State MA
County Middlesex
Zoning RC
Direction S Main (Rt 27) or Washington (Rt 16) to Woodland to Mill Street to Nason Hill
Rooms
Family Room Flooring - Wood, Balcony / Deck, Cable Hookup, Deck - Exterior
Basement Partial, Interior Entry, Sump Pump, Radon Remediation System, Concrete, Slab, Unfinished
Primary Bedroom Level Main
Main Level Bedrooms 3
Dining Room Cathedral Ceiling(s), Flooring - Wood
Kitchen Flooring - Wood, Kitchen Island, Deck - Exterior, Exterior Access, Open Floorplan, Stainless Steel Appliances
Interior
Interior Features Bathroom - Full, Den, Media Room, Entry Hall
Heating Baseboard, Radiant, Oil, Fireplace(s)
Cooling None
Flooring Wood, Tile, Flooring - Hardwood, Flooring - Wood, Flooring - Stone/Ceramic Tile
Fireplaces Number 3
Fireplaces Type Family Room, Master Bedroom
Appliance Range, Refrigerator, Washer, Dryer, Electric Water Heater, Utility Connections for Electric Oven, Utility Connections for Electric Dryer
Laundry First Floor
Exterior
Exterior Feature Balcony / Deck, Balcony - Exterior, Horses Permitted
Garage Spaces 4.0
Utilities Available for Electric Oven, for Electric Dryer
Waterfront Description Beach Front, Lake/Pond, Beach Ownership(Public)
Roof Type Shingle, Rubber
Total Parking Spaces 14
Garage Yes
Building
Lot Description Wooded, Easements
Foundation Concrete Perimeter, Slab, Irregular, Other
Sewer Private Sewer
Water Private
Architectural Style Contemporary
Schools
Elementary Schools Pine Hill K-5
Middle Schools Dover-Sherborn
High Schools Dover-Sherborn
Others
Senior Community false
Read Less
Want to know what your home might be worth? Contact us for a FREE valuation!

Our team is ready to help you sell your home for the highest possible price ASAP
Bought with Alfredo Iannarilli • Keller Williams Boston MetroWest






