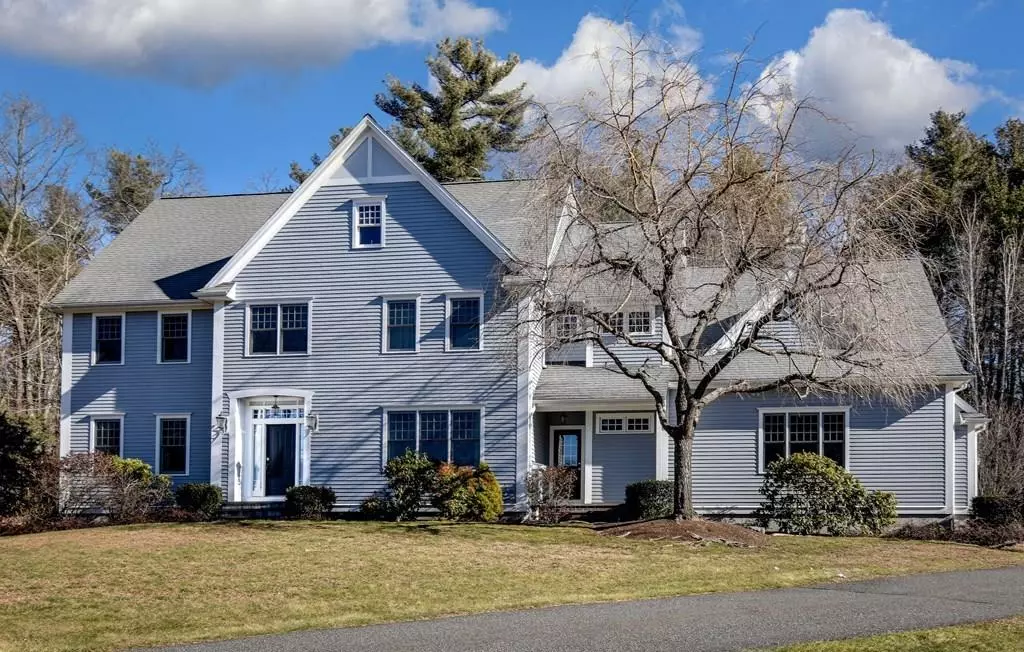$1,157,500
$1,189,000
2.6%For more information regarding the value of a property, please contact us for a free consultation.
167 S Main St Sherborn, MA 01770
4 Beds
3.5 Baths
4,822 SqFt
Key Details
Sold Price $1,157,500
Property Type Single Family Home
Sub Type Single Family Residence
Listing Status Sold
Purchase Type For Sale
Square Footage 4,822 sqft
Price per Sqft $240
MLS Listing ID 72697993
Sold Date 11/06/20
Style Colonial, Contemporary
Bedrooms 4
Full Baths 3
Half Baths 1
HOA Y/N false
Year Built 2000
Annual Tax Amount $24,504
Tax Year 2020
Lot Size 2.200 Acres
Acres 2.2
Property Sub-Type Single Family Residence
Property Description
Impressive Contemporary Colonial majestically sited well back from the road on 2.2 glorious parklike acres! This home has a fabulous floor plan which features front and back staircases, huge cabinet packed kitchen, dramatic family room with fireplace and wet bar, 2 story foyer, superb library with cherry built ins, wonderful large deck and 3 season sun room. There is also a formal dining room and living room for entertaining. The second floor offers 4 generous sized bedrooms, 3 full baths and huge bonus room! This is a finely built home perfectly designed with lots of space but a comfortable ambiance.The grounds are amazing with beautiful stone walls, built in fire pit for relaxing and plenty of room for pool and play. Great location close to schools, shopping and bucolic Farm Pond! A really fine home!!!
Location
State MA
County Middlesex
Zoning RA
Direction Near Forest Street
Rooms
Family Room Cathedral Ceiling(s), Flooring - Wall to Wall Carpet, Wet Bar
Basement Full, Interior Entry
Primary Bedroom Level Second
Dining Room Flooring - Hardwood
Kitchen Flooring - Hardwood, Dining Area, Countertops - Stone/Granite/Solid, Kitchen Island, Stainless Steel Appliances
Interior
Interior Features Bathroom - Full, Bathroom, Library, Bonus Room, Wet Bar
Heating Baseboard, Oil
Cooling Central Air
Flooring Wood, Tile, Carpet, Flooring - Hardwood, Flooring - Wall to Wall Carpet
Fireplaces Number 1
Fireplaces Type Family Room
Appliance Oven, Dishwasher, Microwave, Countertop Range, Refrigerator, Washer, Dryer, Wine Refrigerator, Oil Water Heater, Utility Connections for Electric Oven, Utility Connections for Electric Dryer
Laundry First Floor, Washer Hookup
Exterior
Exterior Feature Rain Gutters
Garage Spaces 3.0
Community Features Walk/Jog Trails, Conservation Area
Utilities Available for Electric Oven, for Electric Dryer, Washer Hookup
Waterfront Description Beach Front, Lake/Pond, 1/2 to 1 Mile To Beach, Beach Ownership(Public)
Roof Type Shingle
Total Parking Spaces 11
Garage Yes
Building
Foundation Concrete Perimeter
Sewer Private Sewer
Water Private
Architectural Style Colonial, Contemporary
Schools
Elementary Schools Pine Hill
Middle Schools Dover-Sherborn
High Schools Dover-Sherborn
Others
Senior Community false
Read Less
Want to know what your home might be worth? Contact us for a FREE valuation!

Our team is ready to help you sell your home for the highest possible price ASAP
Bought with The Walsh Team & Partners • William Raveis R.E. & Home Services






