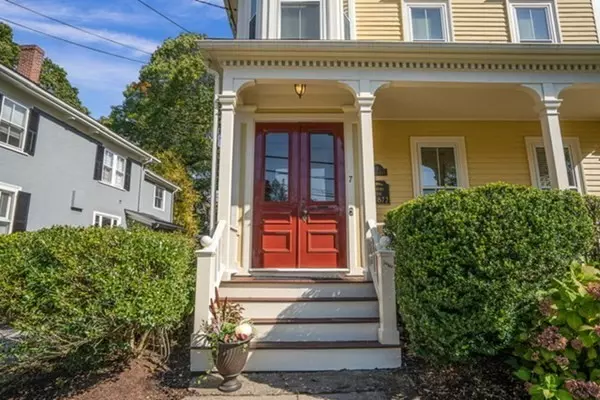$1,650,000
$1,589,000
3.8%For more information regarding the value of a property, please contact us for a free consultation.
7 Wildwood Street Winchester, MA 01890
4 Beds
3.5 Baths
3,124 SqFt
Key Details
Sold Price $1,650,000
Property Type Single Family Home
Sub Type Single Family Residence
Listing Status Sold
Purchase Type For Sale
Square Footage 3,124 sqft
Price per Sqft $528
MLS Listing ID 72744062
Sold Date 11/24/20
Style Victorian
Bedrooms 4
Full Baths 3
Half Baths 1
Year Built 1872
Annual Tax Amount $18,906
Tax Year 2020
Lot Size 10,454 Sqft
Acres 0.24
Property Sub-Type Single Family Residence
Property Description
Desirable location 3 blocks from Winchester Town Center. Renovated 4 bedroom, 3.5 bath Victorian residence with gracious indoor & outdoor features rarely found in this highly sought after neighborhood. This unspoiled gem boasts spectacular eat in kitchen w/adjacent mud room laundry area & easy access to urban oasis rear yard; master suite w/marble bath; finished 3rd fl office/media room; mahogany wrap around porches & stone patio's. Real treat is the 2 car detached garage with 2nd floor loft offering additional 500 sq ft that is ready to be finished for additional home office or gym. Amenities include oversized windows with stunning natural light, 2 staircases including the grand foyer with a front door resembling a Beacon Hill brownstone, high ceilings, exquisite architectural detail in every room, gas cooking & heating, central air & mature landscaping. 'The Crawford House' is walkable to everything Winchester has to offer such as commuter rail, schools, restaurants & shops.
Location
State MA
County Middlesex
Zoning res
Direction Close to Church St.
Rooms
Family Room Coffered Ceiling(s), Closet/Cabinets - Custom Built, Flooring - Hardwood, Recessed Lighting, Remodeled, Crown Molding
Basement Full, Crawl Space, Interior Entry, Bulkhead, Unfinished
Primary Bedroom Level Second
Dining Room Flooring - Hardwood, Window(s) - Bay/Bow/Box, Remodeled, Crown Molding
Kitchen Closet/Cabinets - Custom Built, Flooring - Stone/Ceramic Tile, Dining Area, Balcony / Deck, Pantry, Countertops - Stone/Granite/Solid, Kitchen Island, Cabinets - Upgraded, Dryer Hookup - Electric, Exterior Access, Open Floorplan, Recessed Lighting, Remodeled, Stainless Steel Appliances, Washer Hookup, Gas Stove, Lighting - Pendant, Beadboard
Interior
Interior Features Bathroom - Full, Bathroom - Tiled With Tub & Shower, Recessed Lighting, Ceiling - Vaulted, Open Floor Plan, Wainscoting, Bathroom - Half, Lighting - Sconce, Crown Molding, Bathroom, Home Office, Foyer, Wired for Sound
Heating Forced Air, Radiant
Cooling Central Air
Flooring Tile, Marble, Hardwood, Flooring - Stone/Ceramic Tile, Flooring - Wall to Wall Carpet, Flooring - Hardwood
Fireplaces Number 2
Fireplaces Type Dining Room, Living Room
Appliance Oven, Disposal, Trash Compactor, Microwave, Countertop Range, Refrigerator, Washer, Dryer, ENERGY STAR Qualified Dishwasher, Gas Water Heater, Tank Water Heater, Utility Connections for Gas Oven, Utility Connections for Electric Dryer
Laundry Flooring - Stone/Ceramic Tile, Main Level, Electric Dryer Hookup, Recessed Lighting, First Floor, Washer Hookup
Exterior
Exterior Feature Rain Gutters, Sprinkler System
Garage Spaces 2.0
Community Features Public Transportation, Shopping, Tennis Court(s), Park, Walk/Jog Trails, Medical Facility, Bike Path, Conservation Area, Highway Access, House of Worship, Public School, Sidewalks
Utilities Available for Gas Oven, for Electric Dryer, Washer Hookup
Roof Type Shingle, Rubber
Total Parking Spaces 6
Garage Yes
Building
Lot Description Level
Foundation Stone
Sewer Public Sewer
Water Public
Architectural Style Victorian
Schools
Elementary Schools Ambrose
Middle Schools Mccall
High Schools Whs
Read Less
Want to know what your home might be worth? Contact us for a FREE valuation!

Our team is ready to help you sell your home for the highest possible price ASAP
Bought with The Shorey Realty Group • Compass






