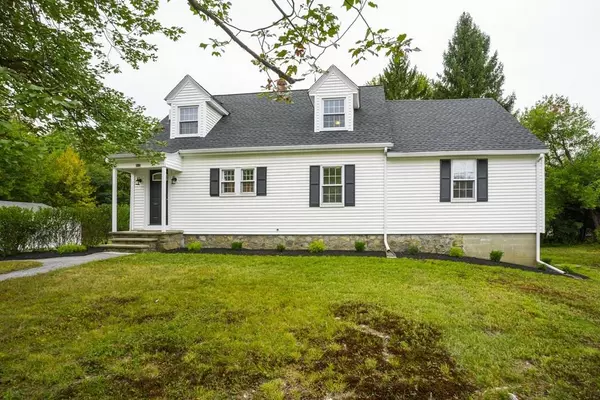$400,000
$399,000
0.3%For more information regarding the value of a property, please contact us for a free consultation.
313 Thayer St Millville, MA 01529
4 Beds
2 Baths
1,536 SqFt
Key Details
Sold Price $400,000
Property Type Single Family Home
Sub Type Single Family Residence
Listing Status Sold
Purchase Type For Sale
Square Footage 1,536 sqft
Price per Sqft $260
MLS Listing ID 72732913
Sold Date 11/23/20
Style Cape
Bedrooms 4
Full Baths 2
HOA Y/N false
Year Built 1955
Annual Tax Amount $3,453
Tax Year 2020
Lot Size 0.940 Acres
Acres 0.94
Property Sub-Type Single Family Residence
Property Description
What a wonderful opportunity to own this gem in Millville! This completely renovated cape style house is located on an almost one-acre corner lot across from a local historical landmark. Enjoy the outdoors in this massive backyard surrounded by trees and stone walls! This house features an open floor plan, brand new kitchen with granite counter tops, custom cabinets, recessed lightning, hardwood floors, stainless steel appliances and a slider to a porch, deck and patio. Two bedrooms on the first floor and two bedrooms upstairs with a full bath and access to a balcony overlooking the backyard, 2-cars detached garage and a large shed. Some updates include: septic system, roof, water heater tank, well pump, 200 amps electrical panel, plumbing, deck, patio, balcony, stairs, carpets, etc. Schedule your private showing before it's too late!
Location
State MA
County Worcester
Zoning VRD
Direction Chestnut Hill Rd to Thayer St
Rooms
Basement Partial, Crawl Space, Interior Entry, Bulkhead, Sump Pump, Concrete, Unfinished
Primary Bedroom Level Second
Dining Room Flooring - Hardwood
Kitchen Flooring - Wood, Balcony / Deck, Countertops - Stone/Granite/Solid, Cabinets - Upgraded, Open Floorplan, Recessed Lighting, Remodeled, Slider, Stainless Steel Appliances, Breezeway
Interior
Heating Baseboard, Oil
Cooling None
Flooring Hardwood
Appliance Range, Dishwasher, Microwave, Refrigerator, Oil Water Heater, Tank Water Heater, Utility Connections for Electric Range, Utility Connections for Electric Oven, Utility Connections for Electric Dryer
Laundry Electric Dryer Hookup, Washer Hookup, In Basement
Exterior
Exterior Feature Balcony, Rain Gutters, Storage, Professional Landscaping, Stone Wall
Garage Spaces 2.0
Community Features House of Worship, Public School
Utilities Available for Electric Range, for Electric Oven, for Electric Dryer, Washer Hookup
Roof Type Shingle
Total Parking Spaces 2
Garage Yes
Building
Lot Description Corner Lot, Cleared, Level
Foundation Block, Stone
Sewer Private Sewer
Water Private
Architectural Style Cape
Others
Senior Community false
Read Less
Want to know what your home might be worth? Contact us for a FREE valuation!

Our team is ready to help you sell your home for the highest possible price ASAP
Bought with Jeannette Gokey • Coldwell Banker Realty - Franklin






