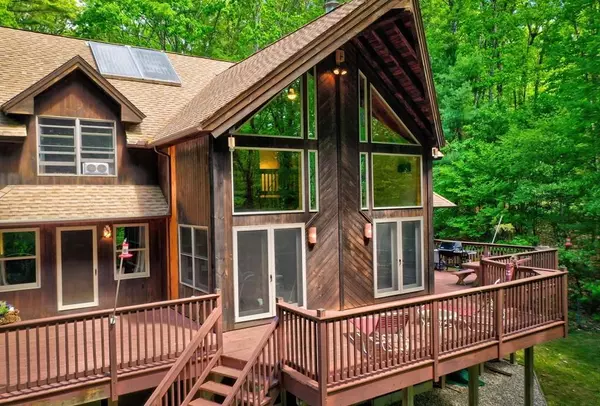$529,900
$529,900
For more information regarding the value of a property, please contact us for a free consultation.
215 North Valley Road Pelham, MA 01002
3 Beds
2 Baths
2,695 SqFt
Key Details
Sold Price $529,900
Property Type Single Family Home
Sub Type Single Family Residence
Listing Status Sold
Purchase Type For Sale
Square Footage 2,695 sqft
Price per Sqft $196
MLS Listing ID 72668051
Sold Date 11/23/20
Style Contemporary, Other (See Remarks)
Bedrooms 3
Full Baths 2
HOA Y/N false
Year Built 2003
Annual Tax Amount $9,711
Tax Year 2020
Lot Size 3.340 Acres
Acres 3.34
Property Sub-Type Single Family Residence
Property Description
Beautifully designed, passive solar, post & beam contemporary located on acreage. Amethyst Brook abuts the lot and trails are right outside your door. Spacious foyer to greet guests with two closets. Dramatic open living/dining room with stone fireplace, cathedral ceilings, and a wall of doors and architectural glass. Kitchen is located in the front of the house and offers a large amount of cabinetry, pantry closet and tile counter tops. First floor master bedroom with fireplace, two closets and accesses the main bath that hosts the laundry closet and a large shower. The large deck is perfect for summer entertaining and overlooks the peaceful, private backyard. Upstairs there are two large bedrooms that could easily be shared and a second full bath. Walk out lower level has a finished multi-purpose space. Home was built with 2' 'x 6' construction with high end Marvin windows oriented towards the South for solar gain. Solar Hot Water a plus. Many custom details.
Location
State MA
County Hampshire
Area West Pelham
Zoning 1 family
Direction Main St. Amherst to Pelham Rd. which turns to Amherst Rd. Left onto N. Valley. Past Meetinghouse
Rooms
Basement Partial, Partially Finished, Walk-Out Access, Interior Entry, Garage Access, Concrete
Primary Bedroom Level Main
Main Level Bedrooms 1
Dining Room Cathedral Ceiling(s), Beamed Ceilings, Flooring - Hardwood, Exterior Access, Open Floorplan
Kitchen Flooring - Stone/Ceramic Tile, Pantry, Countertops - Stone/Granite/Solid, Breakfast Bar / Nook, Open Floorplan, Peninsula
Interior
Interior Features Office, Laundry Chute, High Speed Internet
Heating Central, Baseboard, Oil
Cooling Window Unit(s), Whole House Fan
Flooring Wood, Tile, Carpet
Fireplaces Number 2
Fireplaces Type Living Room, Master Bedroom
Appliance Range, Dishwasher, Refrigerator, Freezer, Washer, Dryer, Electric Water Heater, Solar Hot Water, Water Heater, Plumbed For Ice Maker, Utility Connections for Electric Range, Utility Connections for Electric Dryer
Laundry In Basement, Washer Hookup
Exterior
Exterior Feature Rain Gutters, Fruit Trees, Garden, Stone Wall, Other
Garage Spaces 2.0
Fence Fenced/Enclosed, Fenced
Community Features Walk/Jog Trails, Conservation Area, Other
Utilities Available for Electric Range, for Electric Dryer, Washer Hookup, Icemaker Connection
Waterfront Description Waterfront, Walk to, Other (See Remarks)
Roof Type Shingle, Other
Total Parking Spaces 6
Garage Yes
Building
Lot Description Gentle Sloping, Other
Foundation Concrete Perimeter
Sewer Private Sewer
Water Private
Architectural Style Contemporary, Other (See Remarks)
Schools
Elementary Schools Pelham Elem.
Middle Schools Amherst Middle
High Schools Arhs
Others
Senior Community false
Read Less
Want to know what your home might be worth? Contact us for a FREE valuation!

Our team is ready to help you sell your home for the highest possible price ASAP
Bought with Christa Grenat • The Murphys REALTORS® , Inc.






