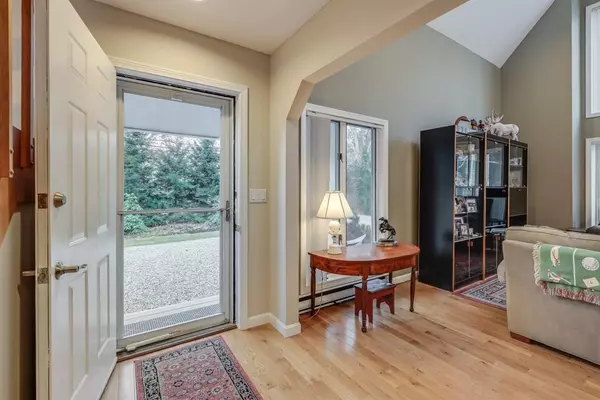$625,000
$625,000
For more information regarding the value of a property, please contact us for a free consultation.
490 Aspinet Road Eastham, MA 02651
3 Beds
2.5 Baths
1,959 SqFt
Key Details
Sold Price $625,000
Property Type Single Family Home
Sub Type Single Family Residence
Listing Status Sold
Purchase Type For Sale
Square Footage 1,959 sqft
Price per Sqft $319
MLS Listing ID 72718411
Sold Date 11/19/20
Style Contemporary
Bedrooms 3
Full Baths 2
Half Baths 1
HOA Y/N false
Year Built 1987
Annual Tax Amount $3,433
Tax Year 2021
Lot Size 0.460 Acres
Acres 0.46
Property Sub-Type Single Family Residence
Property Description
No. Eastham - set on a corner corner with a half circle driveway & set back for privacy sits this lovely contemporary with an open floor plan. New screened porch 12' X 17' off the dining area to be built. In 2009 the kitchen with granite counters, first floor bath, outdoor shower added and hardwood floors in the living area were added. Total of 3 bedrooms and 2 full baths, plus half bath in laundry room on the first floor plus a separate room for your office, craft or kids playroom. Full dry basement. The cathedral ceilings in the living room offer recessed lighting. There is also a fireplace natural gas stove between the living room and dining area which opens to the rear decking. The architecturally shingled roof is about 4 years old. This home was custom built for and by the current owner with 2 X 6 construction. Sprinkler system in the yard. Lovely plantings surround this home.
Location
State MA
County Barnstable
Area North Eastham
Zoning RESIDE
Direction Route 6 to Aspinet Rd to 490 on the right
Rooms
Basement Full, Interior Entry, Bulkhead, Concrete
Primary Bedroom Level Main
Main Level Bedrooms 1
Dining Room Flooring - Wood, Deck - Exterior, Open Floorplan, Slider
Kitchen Flooring - Wood, Countertops - Stone/Granite/Solid, Open Floorplan, Beadboard
Interior
Interior Features Closet, Home Office
Heating Electric Baseboard
Cooling None, Whole House Fan
Flooring Wood, Tile, Carpet, Flooring - Wall to Wall Carpet
Appliance Range, Dishwasher, Countertop Range, Refrigerator, Gas Water Heater, Tank Water Heater, Utility Connections for Electric Range, Utility Connections for Electric Oven, Utility Connections for Electric Dryer
Laundry Bathroom - Half, Flooring - Stone/Ceramic Tile, Main Level, First Floor, Washer Hookup
Exterior
Utilities Available for Electric Range, for Electric Oven, for Electric Dryer, Washer Hookup
Waterfront Description Beach Front, Bay, Ocean, 1 to 2 Mile To Beach, Beach Ownership(Public)
Roof Type Shingle
Total Parking Spaces 4
Garage No
Building
Lot Description Corner Lot, Cleared, Level
Foundation Concrete Perimeter
Sewer Private Sewer
Water Private
Architectural Style Contemporary
Schools
Elementary Schools Eastham Elem
Middle Schools Nauset Ms
High Schools Nauset Hs
Read Less
Want to know what your home might be worth? Contact us for a FREE valuation!

Our team is ready to help you sell your home for the highest possible price ASAP
Bought with Brian Allen • Keller Williams Realty






