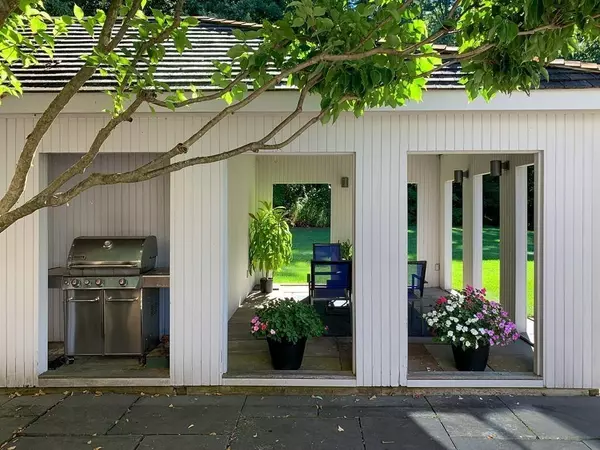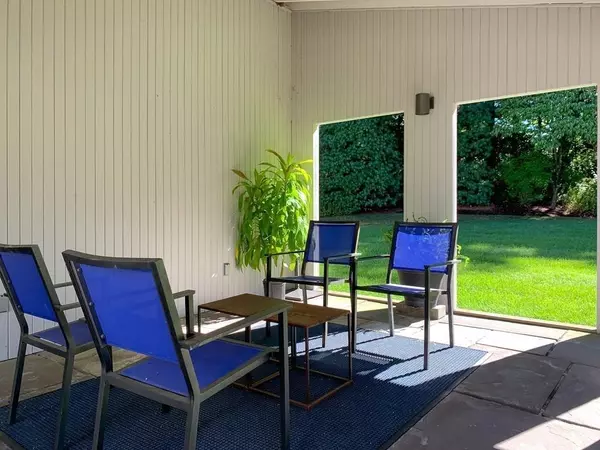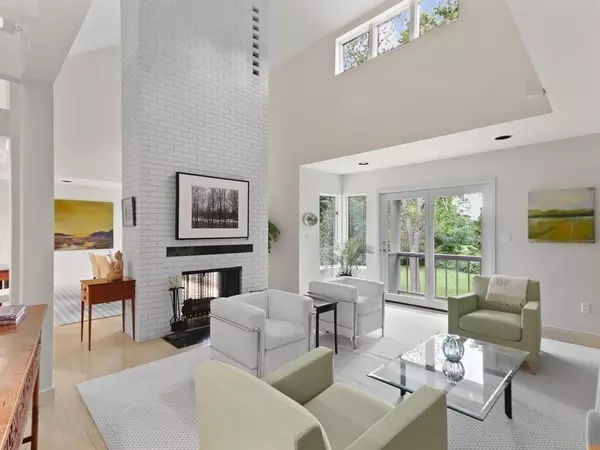$1,450,000
$1,525,000
4.9%For more information regarding the value of a property, please contact us for a free consultation.
2 Cross St Sherborn, MA 01770
4 Beds
3.5 Baths
5,101 SqFt
Key Details
Sold Price $1,450,000
Property Type Single Family Home
Sub Type Single Family Residence
Listing Status Sold
Purchase Type For Sale
Square Footage 5,101 sqft
Price per Sqft $284
MLS Listing ID 72728092
Sold Date 12/01/20
Style Contemporary
Bedrooms 4
Full Baths 3
Half Baths 1
HOA Y/N false
Year Built 1985
Annual Tax Amount $24,821
Tax Year 2020
Lot Size 7.130 Acres
Acres 7.13
Property Sub-Type Single Family Residence
Property Description
Extraordinary Contemporary exquisitely appointed throughout! Designed by MIT architect Edward Allen to take full advantage of the wide open views, meandering stone walls & secluded setting. A crisp white ambiance, curved wall entry gallery, vaulted ceilings, first & second floor bedrooms, children's wing w/ separate teen or play space, glamorous master bath with scenic view, streamlined chef's kitchen & huge lower level with solarium windows are just some of the distinctive features that make this a "one of a kind" opportunity for the sophisticated Buyer. The flow offers a myriad of possibilities for a variety of lifestyles including all ages & family configurations including young families, blended families & retirees. The exterior is a sanctuary w/ covered patio, glorious gardens, open fields, woodlands & plenty of space for pool and/or tennis court. There is nothing to do but just move in! This is a true sanctuary from the hustle and bustle of everyday life in a very exclusive area!
Location
State MA
County Middlesex
Zoning RC
Direction Woodland Street to Cross Street
Rooms
Family Room Flooring - Hardwood
Basement Full, Partially Finished, Walk-Out Access, Interior Entry
Primary Bedroom Level Second
Dining Room Flooring - Hardwood
Kitchen Flooring - Hardwood, Dining Area, Countertops - Stone/Granite/Solid, Kitchen Island, Cabinets - Upgraded
Interior
Interior Features Bathroom - Full, Office, Bathroom, Exercise Room, Play Room
Heating Forced Air, Propane
Cooling Central Air
Flooring Tile, Carpet, Hardwood, Flooring - Wall to Wall Carpet, Flooring - Stone/Ceramic Tile
Fireplaces Number 1
Fireplaces Type Dining Room, Living Room
Appliance Oven, Disposal, Countertop Range, Refrigerator, Propane Water Heater, Plumbed For Ice Maker
Laundry First Floor, Washer Hookup
Exterior
Exterior Feature Balcony, Rain Gutters, Storage, Professional Landscaping, Sprinkler System
Garage Spaces 2.0
Community Features Walk/Jog Trails, Conservation Area
Utilities Available Washer Hookup, Icemaker Connection
Waterfront Description Beach Front, Stream, Lake/Pond, Beach Ownership(Public)
View Y/N Yes
View Scenic View(s)
Roof Type Other
Total Parking Spaces 8
Garage Yes
Building
Lot Description Corner Lot, Level
Foundation Concrete Perimeter
Sewer Private Sewer
Water Private
Architectural Style Contemporary
Schools
Elementary Schools Pine Hill
Middle Schools Dover-Sherborn
High Schools Dover-Sherborn
Read Less
Want to know what your home might be worth? Contact us for a FREE valuation!

Our team is ready to help you sell your home for the highest possible price ASAP
Bought with The Allain + Warren Group • Compass






