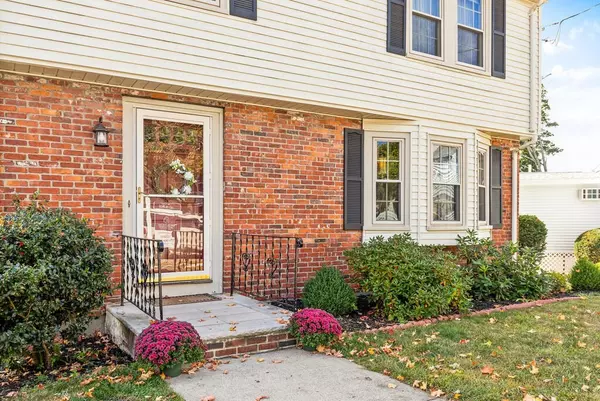$670,000
$675,000
0.7%For more information regarding the value of a property, please contact us for a free consultation.
24 Joan Rd Medford, MA 02155
3 Beds
2 Baths
1,674 SqFt
Key Details
Sold Price $670,000
Property Type Single Family Home
Sub Type Single Family Residence
Listing Status Sold
Purchase Type For Sale
Square Footage 1,674 sqft
Price per Sqft $400
MLS Listing ID 72735058
Sold Date 12/15/20
Style Colonial
Bedrooms 3
Full Baths 2
Year Built 1940
Annual Tax Amount $5,847
Tax Year 2020
Lot Size 5,227 Sqft
Acres 0.12
Property Sub-Type Single Family Residence
Property Description
Rare opportunity to own a well cared for Colonial tucked away on one of West Medford's most quaint cul-de-sacs! Cared for and loved by the same family for many years, this charming home offers generously sized rooms, newer central air system and all the kitchen appliances are less than 5 years old. This home has a 200 AMP electrical service and offers a great lower level unfinished 20 x11 bonus room with 3/4 bath.This lower level space offers a wonderful opportunity to add to your finished living space.There's a private and sweet yard that offers nice outdoor space with patio, brick barbecue and a 1-car detached garage. Just 6 Miles to Boston this ideal location is only 0.9 miles to West Medford's Restaurants and Shops, the Commuter Rail and Commuter Bus stops to Boston.This ideal location is also close to 3 parks including Victory, Hastings and Playstead along with a short 0.5 miles the numerous paths and the hiking trails of the Middlesex Fells Reservation!
Location
State MA
County Middlesex
Area West Medford
Zoning Res
Direction Woburn St to Smith Lane left on Eugene to Joan Rd
Rooms
Family Room Flooring - Hardwood
Basement Full, Partially Finished
Primary Bedroom Level Second
Dining Room Flooring - Hardwood
Kitchen Flooring - Hardwood, Stainless Steel Appliances
Interior
Interior Features Entrance Foyer, Center Hall, Bonus Room
Heating Steam, Oil
Cooling Central Air
Flooring Hardwood, Flooring - Hardwood
Appliance Range, Dishwasher, Utility Connections for Electric Range, Utility Connections for Electric Dryer
Laundry In Basement
Exterior
Garage Spaces 1.0
Community Features Shopping, Tennis Court(s), Park, Walk/Jog Trails, Conservation Area, Highway Access, House of Worship, Private School, Public School, T-Station, University
Utilities Available for Electric Range, for Electric Dryer
Roof Type Shingle
Total Parking Spaces 3
Garage Yes
Building
Lot Description Easements
Foundation Concrete Perimeter
Sewer Public Sewer
Water Public
Architectural Style Colonial
Schools
Elementary Schools Brooks
Middle Schools Mcglynn/Andrews
High Schools Mhs
Read Less
Want to know what your home might be worth? Contact us for a FREE valuation!

Our team is ready to help you sell your home for the highest possible price ASAP
Bought with Emma Guardia Roland Rambaud & Team • Compass






