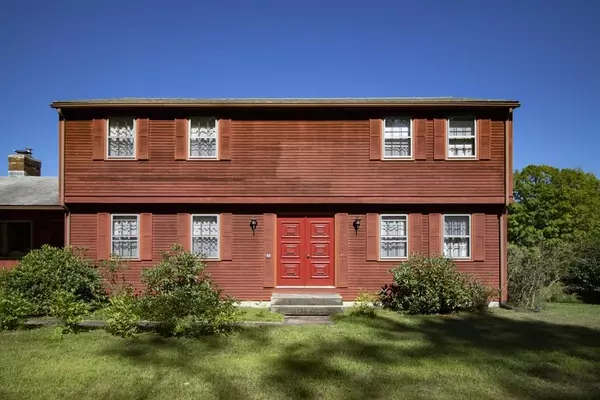$365,000
$415,000
12.0%For more information regarding the value of a property, please contact us for a free consultation.
80 Barnard Road Granville, MA 01034
3 Beds
2.5 Baths
2,460 SqFt
Key Details
Sold Price $365,000
Property Type Single Family Home
Sub Type Single Family Residence
Listing Status Sold
Purchase Type For Sale
Square Footage 2,460 sqft
Price per Sqft $148
MLS Listing ID 72718204
Sold Date 10/23/20
Style Colonial
Bedrooms 3
Full Baths 2
Half Baths 1
Year Built 1974
Annual Tax Amount $5,372
Tax Year 2020
Lot Size 29.560 Acres
Acres 29.56
Property Sub-Type Single Family Residence
Property Description
Welcome to 80 Barnard Road, Granville, MA ~ 30 minutes to Westfield and less than 10 minutes to Connecticut. Here is where you find this immaculately kept 3 bedroom/2.5 Bath Colonial attached to nearly 30 acres of secluded countryside land perfect for expansion, for animals or building alike. The house includes a light and airy open floor plan and tastefully decorated with neutral decor. Gorgeous kitchen with nearly brand new appliances, with a built in countertop Jennair and modern stovetop - open to a formal dining area with plenty of space for oversized furniture. Carpeted floors throughout the main level, as well as upper level. First floor Vermont imported marble fireplace, fully dimmable lighting on main level. Front-to-Back Master bedroom with double closets, a walk in closet, and a full bath. Fully electric 11-zone heating, brand new water purifier, new septic tank with Title V compliance, as well as a brand new roof. ***Highest and best offer deadline noon on Friday 9/11.
Location
State MA
County Hampden
Zoning ADJ=TOPO
Direction Take Granville Rd, Old Westfield Rd and MA-57 W to Barnard Rd in Granville from Westfield
Rooms
Family Room Flooring - Wall to Wall Carpet, Open Floorplan
Basement Partially Finished
Primary Bedroom Level Second
Dining Room Flooring - Wall to Wall Carpet, Exterior Access, Archway
Kitchen Flooring - Vinyl, Dining Area, Pantry, Kitchen Island, Cabinets - Upgraded
Interior
Heating Electric Baseboard
Cooling None
Flooring Plywood, Carpet
Fireplaces Number 2
Fireplaces Type Living Room
Appliance Oven, Dishwasher, Microwave, Countertop Range, Refrigerator, Washer, Dryer, Water Treatment, Range Hood, Water Softener, Oil Water Heater, Utility Connections for Electric Range, Utility Connections for Electric Oven, Utility Connections for Electric Dryer
Laundry Washer Hookup
Exterior
Exterior Feature Rain Gutters, Horses Permitted, Stone Wall
Garage Spaces 2.0
Community Features Park, Walk/Jog Trails, Medical Facility, Conservation Area, Private School, Public School
Utilities Available for Electric Range, for Electric Oven, for Electric Dryer, Washer Hookup
Roof Type Shingle
Total Parking Spaces 4
Garage Yes
Building
Lot Description Wooded
Foundation Concrete Perimeter
Sewer Private Sewer
Water Private
Architectural Style Colonial
Schools
Elementary Schools Woodland School
Middle Schools Powder Mill
High Schools Southwick Rgnl.
Read Less
Want to know what your home might be worth? Contact us for a FREE valuation!

Our team is ready to help you sell your home for the highest possible price ASAP
Bought with Vy Lefebvre • Real Living Realty Professionals, LLC






