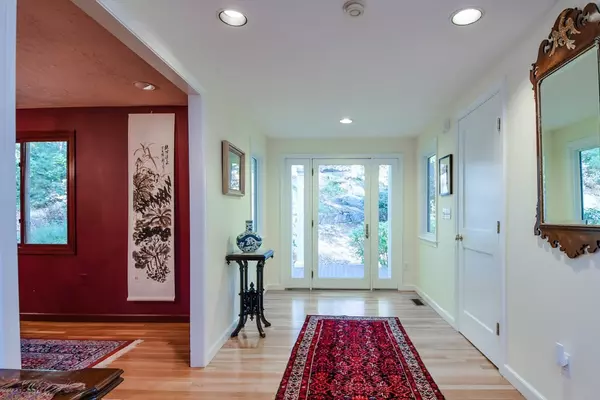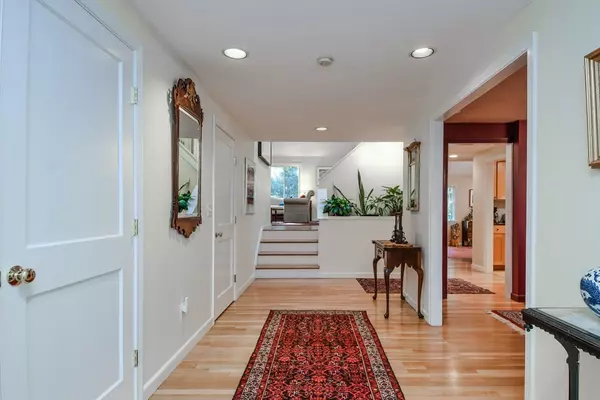$885,000
$885,000
For more information regarding the value of a property, please contact us for a free consultation.
50 Old Orchard Rd Sherborn, MA 01770
4 Beds
3 Baths
3,148 SqFt
Key Details
Sold Price $885,000
Property Type Single Family Home
Sub Type Single Family Residence
Listing Status Sold
Purchase Type For Sale
Square Footage 3,148 sqft
Price per Sqft $281
MLS Listing ID 72743920
Sold Date 12/24/20
Style Contemporary
Bedrooms 4
Full Baths 3
HOA Y/N false
Year Built 1976
Annual Tax Amount $16,488
Tax Year 2020
Lot Size 2.050 Acres
Acres 2.05
Property Sub-Type Single Family Residence
Property Description
A nature lover's dream property located in one of Sherborn's most popular neighborhoods! This 4 bdrm 3 bath contemp. colonial offers warm and inviting spaces w/ views of mature native plantings and a spacious private backyard. Direct access to Bailey Conservation Trails provide year-round outdoor activities. The 1st floor features a granite kitchen open to a fireplaced family room w/ sliders to a lg deck offering great outdoor entertaining and dining space, a bright, sunny 3 season sunroom, formal dining room and formal fireplaced living room with vaulted ceiling. A full bath and home office w/ cust built-ins and a sep. entrance complete the 1st floor. The 2nd floor offers master bdrm with spacious bath, 3 add'l bdrms, a family bath and laundry room. The LL provides ample storage as well as bright finished space for add'l office, family or exercise. 2 car attchd garage opens to a sep. mudrm area. Escape to Sherborn and enjoy Farm Pond, top rated schools and miles of trails!
Location
State MA
County Middlesex
Zoning RB
Direction Washington Street to Old Orchard Rd
Rooms
Family Room Flooring - Hardwood
Primary Bedroom Level Second
Dining Room Flooring - Hardwood
Kitchen Flooring - Hardwood
Interior
Interior Features Home Office-Separate Entry, Sun Room, Play Room
Heating Forced Air, Natural Gas
Cooling Central Air
Flooring Hardwood, Flooring - Hardwood
Fireplaces Number 2
Fireplaces Type Family Room, Living Room
Appliance Range, Dishwasher, Refrigerator, Washer, Dryer, Gas Water Heater, Utility Connections for Gas Range
Laundry Second Floor
Exterior
Garage Spaces 2.0
Community Features Shopping, Walk/Jog Trails, Stable(s), Golf, Conservation Area
Utilities Available for Gas Range
Waterfront Description Beach Front, Lake/Pond
Roof Type Shingle
Total Parking Spaces 6
Garage Yes
Building
Lot Description Wooded
Foundation Concrete Perimeter
Sewer Private Sewer
Water Private
Architectural Style Contemporary
Schools
Elementary Schools Pine Hill
Middle Schools D/S Middle
High Schools D/S High
Others
Senior Community false
Read Less
Want to know what your home might be worth? Contact us for a FREE valuation!

Our team is ready to help you sell your home for the highest possible price ASAP
Bought with Laura Mastrobuono • Compass






