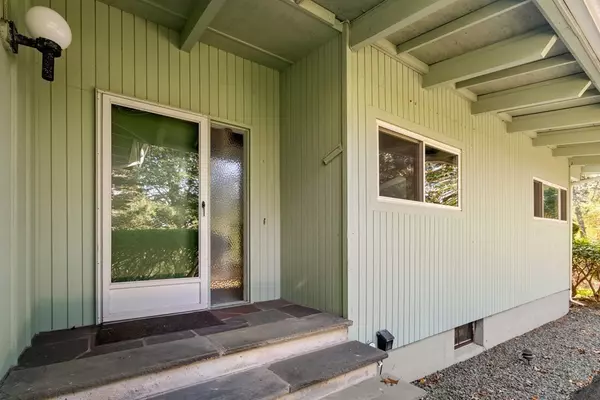$684,900
$684,900
For more information regarding the value of a property, please contact us for a free consultation.
94 Coolidge Street Sherborn, MA 01770
3 Beds
2 Baths
1,982 SqFt
Key Details
Sold Price $684,900
Property Type Single Family Home
Sub Type Single Family Residence
Listing Status Sold
Purchase Type For Sale
Square Footage 1,982 sqft
Price per Sqft $345
MLS Listing ID 72743373
Sold Date 12/31/20
Style Contemporary, Ranch
Bedrooms 3
Full Baths 2
Year Built 1960
Annual Tax Amount $9,642
Tax Year 2020
Lot Size 1.750 Acres
Acres 1.75
Property Sub-Type Single Family Residence
Property Description
PRICE REDUCTION! This is a rare opportunity to move into the sought after town of Sherborn known for the top rated Dover-Sherborne school system. This beautifully sited and sunsplashed Modern Mid-Century home on almost 2 serene acres boasts scenic views from every window! Set back from the road for your added privacy. The ease of one level living with an open floor plan gives you many options to update, if you choose, and create your own individual style. Large eat-in kitchen and open family room with wood burning stove will keep you cozy during the brisk New England days. Soaring ceilings and lots of natural light. The expansive grounds and gardens are sure to impress. Perfect for families to spread out and entertain or for you to just enjoy comfortable, quiet days in your own special oasis. New Septic System, Newer Roof, 2017. You'll love this location with easy access and convenience to major routes and neighboring towns. You have to see this property!
Location
State MA
County Middlesex
Zoning RES
Direction Rt. 27 to Coolidge St. or Speen St. to Coolidge Street
Rooms
Family Room Flooring - Wall to Wall Carpet, Cable Hookup, Deck - Exterior, Exterior Access, Slider
Basement Full, Bulkhead
Primary Bedroom Level Main
Main Level Bedrooms 3
Kitchen Wood / Coal / Pellet Stove, Flooring - Stone/Ceramic Tile, Window(s) - Picture, Dining Area, Gas Stove
Interior
Heating Forced Air, Natural Gas
Cooling Central Air
Flooring Wood, Tile, Carpet
Fireplaces Number 1
Fireplaces Type Living Room
Appliance Range, Dishwasher, Refrigerator, Washer, Dryer, Gas Water Heater, Utility Connections for Gas Range
Laundry Flooring - Stone/Ceramic Tile, Main Level, Gas Dryer Hookup, Exterior Access, Washer Hookup, First Floor
Exterior
Exterior Feature Rain Gutters, Storage
Community Features Public Transportation, Shopping, Walk/Jog Trails, Conservation Area, Public School
Utilities Available for Gas Range, Washer Hookup
Waterfront Description Beach Front, Lake/Pond, Beach Ownership(Public)
Roof Type Shingle
Total Parking Spaces 8
Garage No
Building
Lot Description Wooded
Foundation Concrete Perimeter
Sewer Private Sewer
Water Private
Architectural Style Contemporary, Ranch
Schools
Elementary Schools Pine Hill
Middle Schools Dover-Sherborn
High Schools Dover-Sherborn
Others
Acceptable Financing Contract
Listing Terms Contract
Read Less
Want to know what your home might be worth? Contact us for a FREE valuation!

Our team is ready to help you sell your home for the highest possible price ASAP
Bought with Cheryl Petitpas • RE/MAX Platinum






