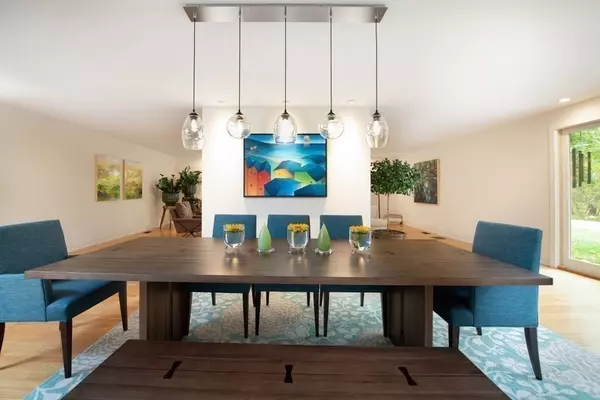$1,825,000
$1,775,000
2.8%For more information regarding the value of a property, please contact us for a free consultation.
875 Old Road To 9 Acre Cor Concord, MA 01742
5 Beds
3.5 Baths
4,751 SqFt
Key Details
Sold Price $1,825,000
Property Type Single Family Home
Sub Type Single Family Residence
Listing Status Sold
Purchase Type For Sale
Square Footage 4,751 sqft
Price per Sqft $384
MLS Listing ID 72742830
Sold Date 01/28/21
Style Contemporary
Bedrooms 5
Full Baths 3
Half Baths 1
HOA Y/N false
Year Built 1965
Annual Tax Amount $15,885
Tax Year 2020
Lot Size 3.250 Acres
Acres 3.25
Property Sub-Type Single Family Residence
Property Description
A sophisticated Classic Mid-Century home renovation on a private and open lot, has transformed into Today's Ideal. The personal residence of Harris-Barton Associates Architecture co-founder and acoustical engineer, William I. Barton, has had First-Class modifications including Pella Windows and Sliders, all bathrooms, laundry, kitchen, roof, paint (inside and out), HVAC including propane conversion, increased insulation, and, stunningly designed and executed landscaping. The flow of the house has been opened up to accommodate today's tastes, extensive restructuring has fine-tuned a wonderfully vintage space to include the open concept design and materials so popular now. The interior finishes compete with Upscale Downtown, and offer Best-in-Class outdoor venues. Six connections open up to compelling outdoor spaces, animated from a Master's Pen, evoking the Japanese Aesthetic upon which the MCM Movement was parsed. Natural light Floods, Upbeat vibrations lifting, Finding Peacefulness.
Location
State MA
County Middlesex
Zoning Z
Direction Route 2 to (south) ORNAC/ Emerson Hospital exit.
Rooms
Basement Full, Finished, Walk-Out Access
Interior
Heating Central, Forced Air, Floor Furnace, Propane, ENERGY STAR Qualified Equipment
Cooling Central Air, High Seer Heat Pump (12+)
Flooring Wood, Tile
Fireplaces Number 2
Appliance Range, Oven, Dishwasher, Microwave, Refrigerator, Washer, Dryer, Propane Water Heater, Plumbed For Ice Maker, Utility Connections for Gas Range, Utility Connections for Gas Oven, Utility Connections for Gas Dryer
Laundry Washer Hookup
Exterior
Exterior Feature Garden
Garage Spaces 2.0
Fence Fenced
Community Features Walk/Jog Trails, Stable(s), Golf, Medical Facility, Conservation Area, Highway Access, Public School
Utilities Available for Gas Range, for Gas Oven, for Gas Dryer, Washer Hookup, Icemaker Connection
Roof Type Shingle
Total Parking Spaces 10
Garage Yes
Building
Lot Description Cleared, Level
Foundation Concrete Perimeter
Sewer Inspection Required for Sale, Private Sewer
Water Public
Architectural Style Contemporary
Schools
Elementary Schools Williard
Middle Schools Peabody Sanborn
High Schools Cchs
Others
Senior Community false
Acceptable Financing Seller W/Participate
Listing Terms Seller W/Participate
Read Less
Want to know what your home might be worth? Contact us for a FREE valuation!

Our team is ready to help you sell your home for the highest possible price ASAP
Bought with Doug Carson • Compass






