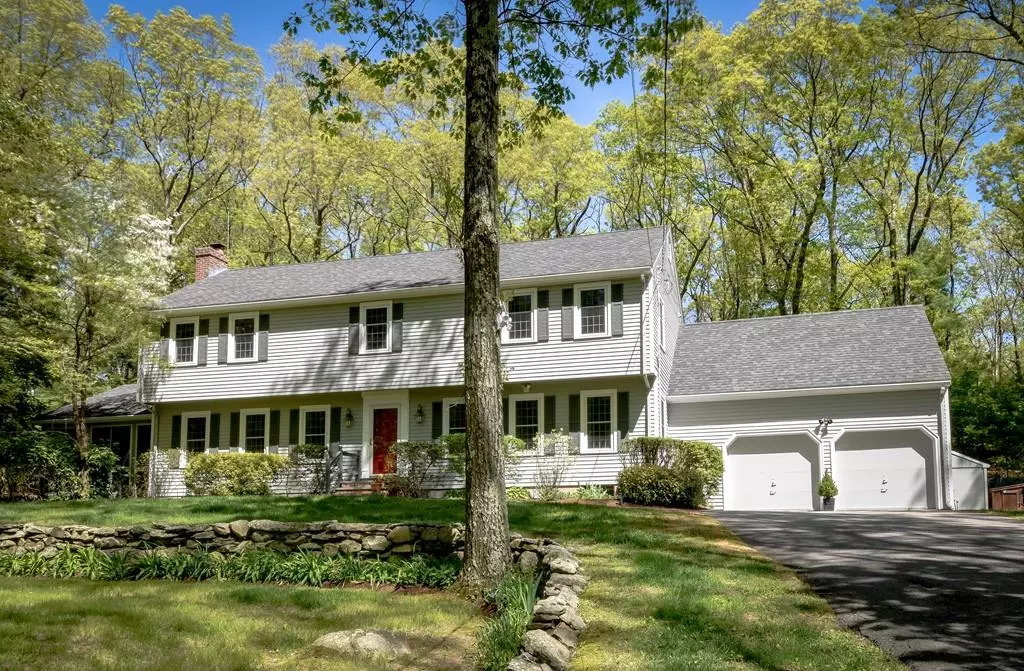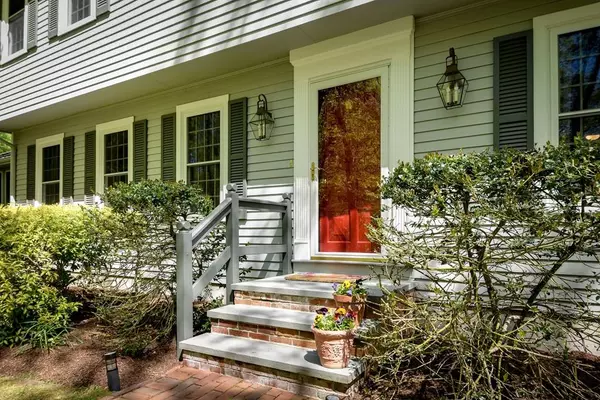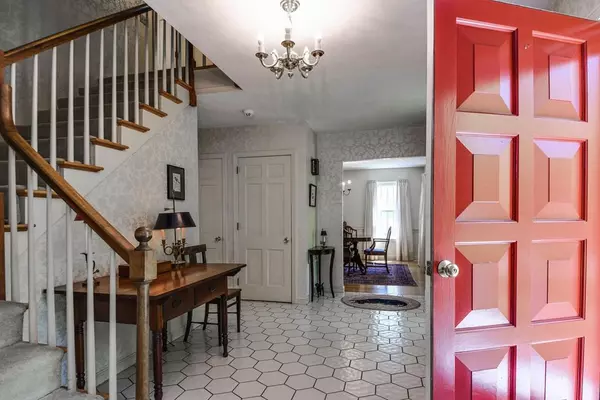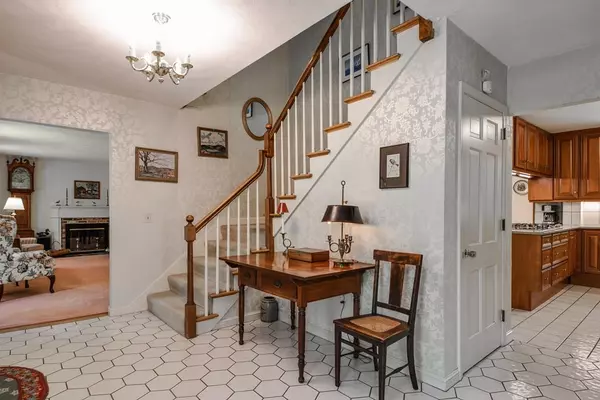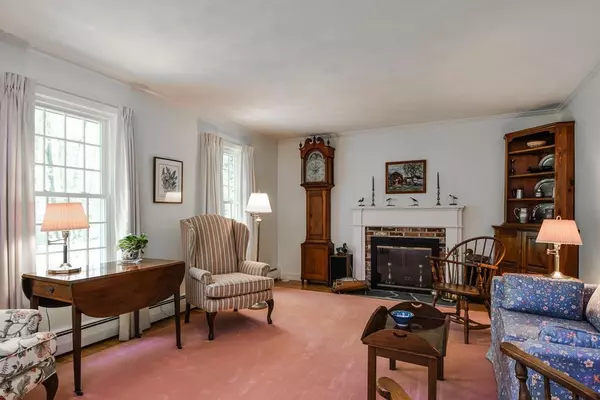$775,000
$799,000
3.0%For more information regarding the value of a property, please contact us for a free consultation.
11 Whitney Dr Sherborn, MA 01770
4 Beds
2.5 Baths
2,650 SqFt
Key Details
Sold Price $775,000
Property Type Single Family Home
Sub Type Single Family Residence
Listing Status Sold
Purchase Type For Sale
Square Footage 2,650 sqft
Price per Sqft $292
MLS Listing ID 72661460
Sold Date 04/30/21
Style Colonial
Bedrooms 4
Full Baths 2
Half Baths 1
HOA Y/N false
Year Built 1968
Annual Tax Amount $12,312
Tax Year 2020
Lot Size 2.070 Acres
Acres 2.07
Property Sub-Type Single Family Residence
Property Description
Beautifully appointed, lovingly maintained and privately sited this is a fabulous home at a great value! A traditional center entrance colonial with updated kitchen open to fireplaced family room. The fireplaced living room and formal dining room are elegant and offer a wonderful ambiance perfect for entertaining and hosting family gatherings. There is a huge 3 season screened/glassed porch with cathedral ceiling where you can enjoy the summer breezes, spend time dining, reading and relaxing while viewing the beautiful outdoors from every angle.The second floor features 4 spacious bedrooms and a comfortable office area with wall of built ins perfect for at home office away from the daily hustle and bustle! Many updates throughout this home and property shows pride of ownership from top to bottom, inside and out! Conveniently located in a cul de sac setting this is not just a house but truly a home!
Location
State MA
County Middlesex
Zoning RB
Direction Western Ave to Whitney Street to Whitney Drive
Rooms
Family Room Flooring - Hardwood
Basement Full, Interior Entry, Bulkhead
Primary Bedroom Level Second
Dining Room Flooring - Hardwood
Kitchen Flooring - Stone/Ceramic Tile, Dining Area, Countertops - Stone/Granite/Solid, Kitchen Island
Interior
Interior Features Office
Heating Baseboard, Oil
Cooling Central Air
Flooring Tile, Carpet, Hardwood, Flooring - Hardwood
Fireplaces Number 2
Fireplaces Type Family Room, Living Room
Appliance Oven, Dishwasher, Countertop Range, Refrigerator, Washer, Dryer, Water Treatment, Oil Water Heater, Plumbed For Ice Maker, Utility Connections for Gas Range, Utility Connections for Electric Range, Utility Connections for Electric Oven
Laundry In Basement, Washer Hookup
Exterior
Exterior Feature Rain Gutters, Storage, Professional Landscaping
Garage Spaces 2.0
Fence Invisible
Community Features Walk/Jog Trails, Conservation Area
Utilities Available for Gas Range, for Electric Range, for Electric Oven, Washer Hookup, Icemaker Connection, Generator Connection
Waterfront Description Beach Front, Lake/Pond, Beach Ownership(Public)
Roof Type Shingle
Total Parking Spaces 6
Garage Yes
Building
Lot Description Cul-De-Sac, Wooded
Foundation Concrete Perimeter
Sewer Private Sewer
Water Private
Architectural Style Colonial
Schools
Elementary Schools Pine Hill
Middle Schools Dover-Sherborn
High Schools Dover-Sherborn
Others
Senior Community false
Read Less
Want to know what your home might be worth? Contact us for a FREE valuation!

Our team is ready to help you sell your home for the highest possible price ASAP
Bought with Maryann Clancy • Berkshire Hathaway HomeServices Commonwealth Real Estate


