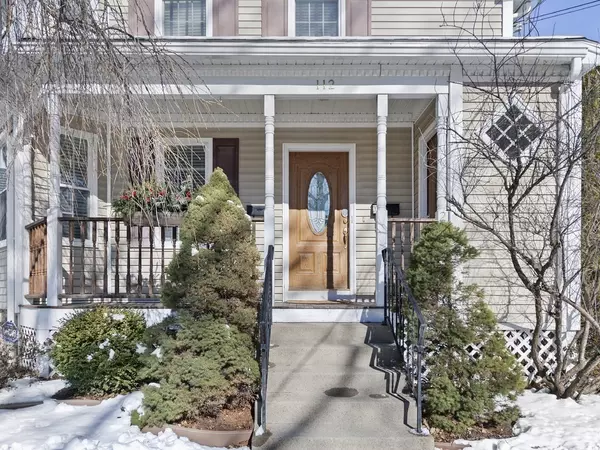$525,000
$499,900
5.0%For more information regarding the value of a property, please contact us for a free consultation.
112 Myrtle Street #1 Waltham, MA 02453
2 Beds
2 Baths
1,063 SqFt
Key Details
Sold Price $525,000
Property Type Condo
Sub Type Condominium
Listing Status Sold
Purchase Type For Sale
Square Footage 1,063 sqft
Price per Sqft $493
MLS Listing ID 72784666
Sold Date 04/30/21
Bedrooms 2
Full Baths 2
HOA Fees $180/mo
HOA Y/N true
Year Built 1910
Annual Tax Amount $2,200
Tax Year 2021
Lot Size 6,534 Sqft
Acres 0.15
Property Sub-Type Condominium
Property Description
ONE-OF-A-KIND SOUTH SIDE RETREAT WITHIN WALKING DISTANCE TO MOODY ST SHOPS AND RESTAURANTS! Beautifully situated on a quiet & friendly one-way street with sidewalks and a relaxing farmer's porch are just a few of the many reasons that makes this condo so special. Sun filled with high ceilings and hardwood floors throughout, this first floor unit features a modern eat-in kitchen with granite counters & Stainless Steel appliances, Central A/C, and two large bedrooms (one with a private master bath and balcony) with wide/deep closets. Recent updates include a NEW 2019 gas heating system with whole-home humidifier, NEW 2021 hot water tank, yard sprinkler system, sealed foundation, fresh paint and a front retaining wall. There's so much to enjoy here along with a detached oversized garage, plenty of extra basement storage, and private yard for grilling & gatherings. Steps to Commuter Rail, Public Transportation, and Parks.
Location
State MA
County Middlesex
Area South Waltham
Zoning 1
Direction Moody St to Myrtle St
Rooms
Primary Bedroom Level First
Kitchen Flooring - Hardwood, Countertops - Stone/Granite/Solid
Interior
Heating Forced Air, Natural Gas
Cooling Central Air
Flooring Wood
Appliance Range, Dishwasher, Disposal, Microwave, Refrigerator, Gas Water Heater, Utility Connections for Gas Range, Utility Connections for Gas Oven, Utility Connections for Gas Dryer
Laundry In Basement, In Building
Exterior
Exterior Feature Balcony, Garden, Sprinkler System
Garage Spaces 1.0
Community Features Public Transportation, Shopping, Park, Medical Facility, Laundromat, Bike Path, Public School, T-Station
Utilities Available for Gas Range, for Gas Oven, for Gas Dryer
Roof Type Shingle
Total Parking Spaces 3
Garage Yes
Building
Story 1
Sewer Public Sewer
Water Public
Others
Pets Allowed Yes
Senior Community false
Read Less
Want to know what your home might be worth? Contact us for a FREE valuation!

Our team is ready to help you sell your home for the highest possible price ASAP
Bought with Tania Wu • Compass






