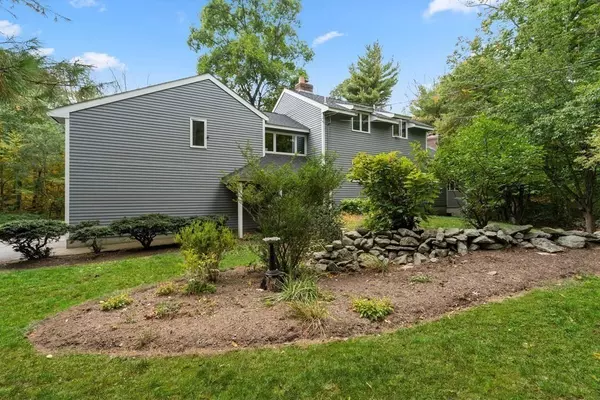$950,000
$985,000
3.6%For more information regarding the value of a property, please contact us for a free consultation.
45 Green Lane Sherborn, MA 01770
4 Beds
2.5 Baths
4,130 SqFt
Key Details
Sold Price $950,000
Property Type Single Family Home
Sub Type Single Family Residence
Listing Status Sold
Purchase Type For Sale
Square Footage 4,130 sqft
Price per Sqft $230
MLS Listing ID 72738655
Sold Date 02/25/21
Style Contemporary
Bedrooms 4
Full Baths 2
Half Baths 1
HOA Y/N false
Year Built 1984
Annual Tax Amount $17,489
Tax Year 2020
Lot Size 2.960 Acres
Acres 2.96
Property Sub-Type Single Family Residence
Property Description
Near town, this conveniently located, well-maintained expanded Contemporary, is set on a country road, with numerous updates and an open floor plan. Sited on nearly 3 private acres, near trails and an apple orchard, this 4 bdrm home w/ 2.5 baths has over 4100SF of functional living space. The LR, DR & FR are all canvased in natural light from the wall of windows & 5 sliders leading to multiple levels of decks. Enjoy entertaining in the LR by the large wood-burning fireplace. The renovated gourmet kitchen w/ high-end appliances blends with the Craftsmen style finished FR, featuring a 2-story stone fireplace and wrap-around deck overlooking the flat rear yard. Retreat to the airy master suite w/vaulted ceilings, jacuzzi, large walk-in closet and private 2nd story deck w/ country views. 3 spacious bedrooms and full-bath complete the second story. The freshly painted LL has new carpet, fireplace and offers extra living or work-from-home space w direct access to the rear yard.
Location
State MA
County Middlesex
Zoning Res
Direction Maple to Green Lane
Rooms
Family Room Flooring - Hardwood, Slider
Basement Full
Primary Bedroom Level Second
Dining Room Flooring - Hardwood, Slider
Kitchen Flooring - Hardwood, Kitchen Island, Recessed Lighting, Stainless Steel Appliances
Interior
Interior Features Slider, Bonus Room
Heating Baseboard, Oil
Cooling Central Air
Flooring Wood, Tile, Carpet, Flooring - Wall to Wall Carpet
Fireplaces Number 3
Fireplaces Type Family Room, Living Room
Appliance Oil Water Heater
Laundry Second Floor
Exterior
Garage Spaces 2.0
Waterfront Description Beach Front, Lake/Pond, 1/2 to 1 Mile To Beach, Beach Ownership(Public)
Roof Type Shingle
Total Parking Spaces 6
Garage Yes
Building
Lot Description Wooded
Foundation Concrete Perimeter
Sewer Private Sewer
Water Private
Architectural Style Contemporary
Schools
Elementary Schools Pine Hill
Middle Schools Dsms
High Schools Dshs
Read Less
Want to know what your home might be worth? Contact us for a FREE valuation!

Our team is ready to help you sell your home for the highest possible price ASAP
Bought with Susan Gooltz • Coldwell Banker Realty - Sharon






