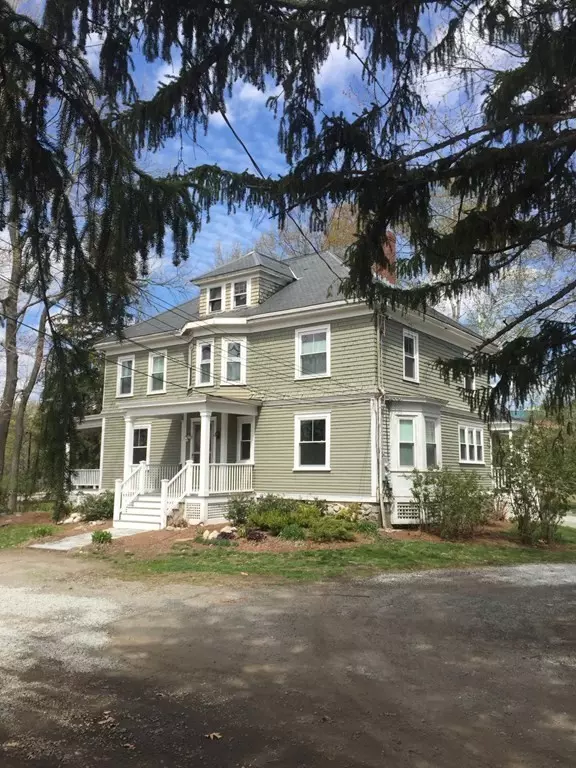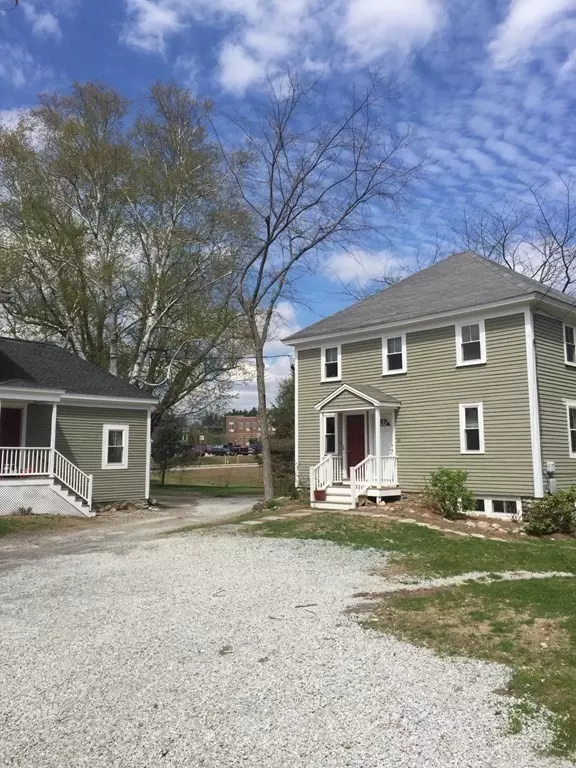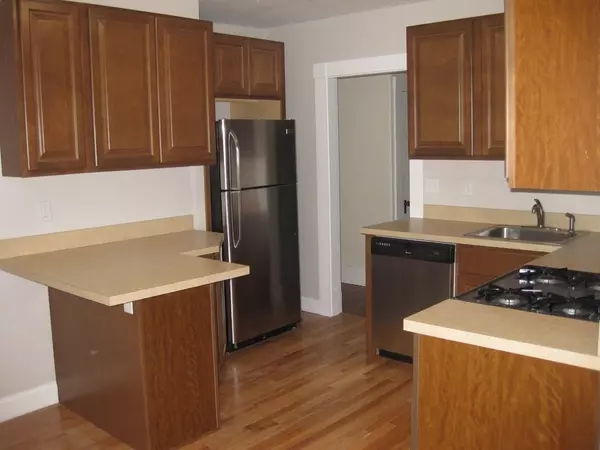$805,000
$797,000
1.0%For more information regarding the value of a property, please contact us for a free consultation.
62-68 King Littleton, MA 01460
9 Beds
5 Baths
4,308 SqFt
Key Details
Sold Price $805,000
Property Type Multi-Family
Sub Type 4 Family
Listing Status Sold
Purchase Type For Sale
Square Footage 4,308 sqft
Price per Sqft $186
MLS Listing ID 72775272
Sold Date 03/08/21
Bedrooms 9
Full Baths 5
Year Built 1900
Annual Tax Amount $12,000
Tax Year 2021
Lot Size 1.050 Acres
Acres 1.05
Property Sub-Type 4 Family
Property Description
Investment opportunity! An early 20th century Colonial plus a smaller Colonial comprise this charming four-family property well maintained with many updates from 2014 to present. Windows, roofs, porches, electric service, insulation, exterior painting, septic systems, 5 baths and 2 kitchens have been updated in some fashion – see attached MLS update sheets. First floor apt w/3 brs new kitchen and baths has charming period detail. Second floor apt accessed by gracious staircase w/2 brs and walk-up attic roughed for heat and elec. Back house w/2 apts both with 2 brs. Full basements in both houses for unit storage and laundry hook-ups. Set on one acre, there is plenty of space for unit and guest parking along with a nice yard for grilling, gardening and play. Three units are occupied with TAW. Fourth unit now vacant was recently rented for $1100/mo. Financials, updates, floor plans and lot plan are all attached to the MLS listing here. Invest in a place you could also call home!
Location
State MA
County Middlesex
Zoning Res
Direction King St to #62
Rooms
Basement Full, Crawl Space
Interior
Interior Features Other (See Remarks), Unit 1(Storage, Upgraded Cabinets, Upgraded Countertops, Bathroom with Shower Stall, Bathroom With Tub & Shower), Unit 2(Storage), Unit 3(Storage), Unit 4(Storage), Unit 1 Rooms(Living Room, Dining Room, Kitchen), Unit 2 Rooms(Living Room, Kitchen, Other (See Remarks)), Unit 3 Rooms(Living Room, Kitchen), Unit 4 Rooms(Living Room, Kitchen)
Heating Unit 1(Gas), Unit 2(Gas), Unit 4(Gas)
Flooring Wood, Tile, Unit 1(undefined), Unit 2(Wood Flooring, Stone/Ceramic Tile Floor), Unit 3(Wood Flooring), Unit 4(Wood Flooring)
Appliance Unit 1(Range, Dishwasher, Refrigerator), Unit 2(Range, Refrigerator), Unit 3(Range, Refrigerator), Unit 4(Range, Refrigerator), Gas Water Heater
Exterior
Community Features Public Transportation, Shopping, Tennis Court(s), Park, Walk/Jog Trails, Medical Facility, Conservation Area, Highway Access, House of Worship, Public School
Roof Type Shingle, Slate
Total Parking Spaces 10
Garage No
Building
Lot Description Level
Story 6
Foundation Other
Sewer Private Sewer
Water Public
Schools
Elementary Schools Shaker Lane
Middle Schools Lms
High Schools Lhs
Others
Senior Community false
Read Less
Want to know what your home might be worth? Contact us for a FREE valuation!

Our team is ready to help you sell your home for the highest possible price ASAP
Bought with Non Member • Non Member Office






