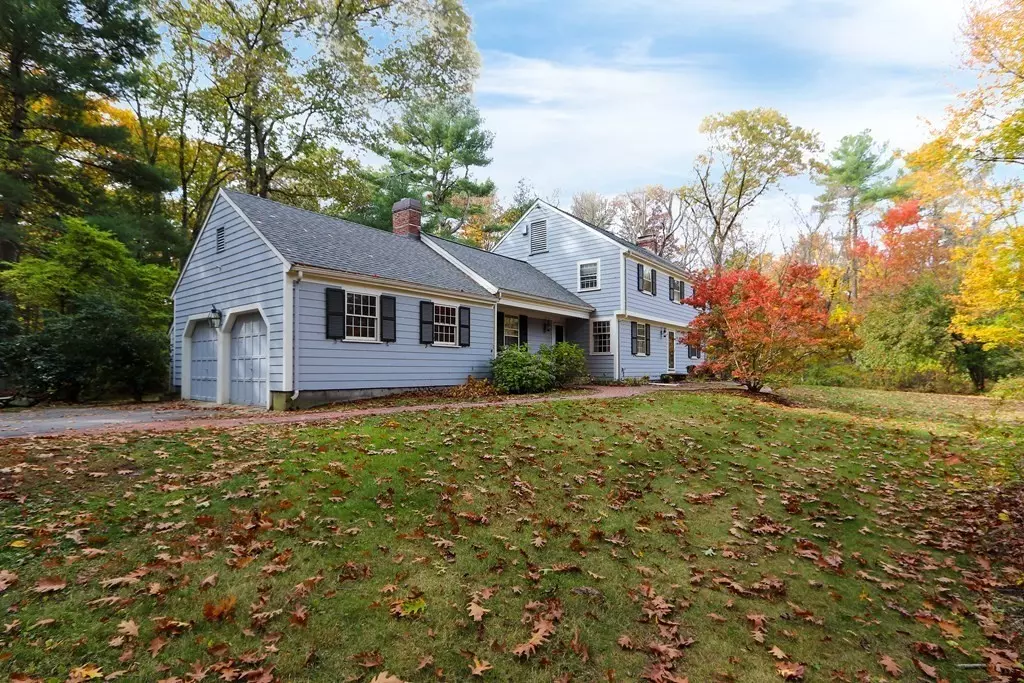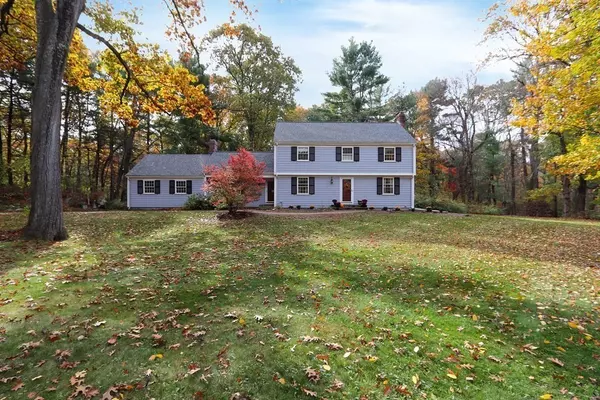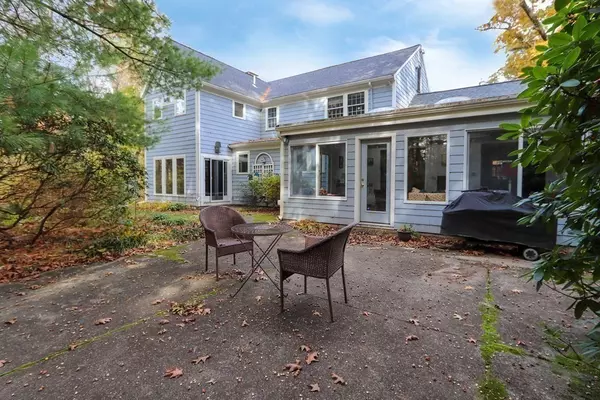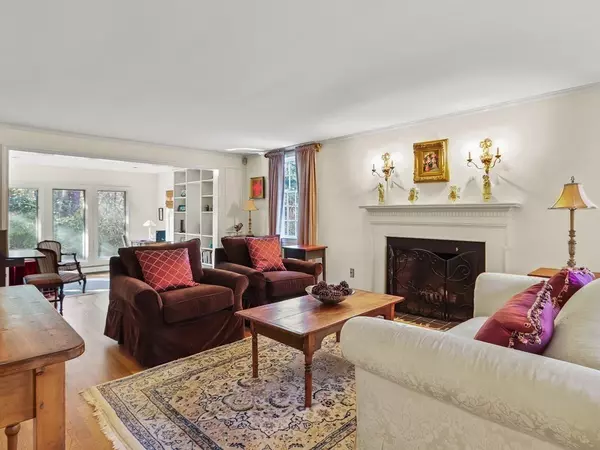$869,500
$899,900
3.4%For more information regarding the value of a property, please contact us for a free consultation.
84 Harrington Ridge Rd. Sherborn, MA 01770
4 Beds
2.5 Baths
3,870 SqFt
Key Details
Sold Price $869,500
Property Type Single Family Home
Sub Type Single Family Residence
Listing Status Sold
Purchase Type For Sale
Square Footage 3,870 sqft
Price per Sqft $224
MLS Listing ID 72758800
Sold Date 03/09/21
Style Colonial
Bedrooms 4
Full Baths 2
Half Baths 1
HOA Y/N false
Year Built 1967
Annual Tax Amount $14,382
Tax Year 2020
Lot Size 2.000 Acres
Acres 2.0
Property Sub-Type Single Family Residence
Property Description
PRICE IMPROVEMENT for this updated colonial in fantastic neighborhood! With over 3,800 of living area, this home offers a flexible, open floorplan and has plenty of room for everyone. Featuring formal living & dining rooms, office, updated kitchen, cozy fireplaced breakfast room and large family room addition w/ wood stove, vaulted ceiling and flooded with natural sunlight. 4 generous sized br's, including master suite addition with luxurious spa-like bath. Finished LL has large playroom, bonus room-perfect for a 2nd home office or exercise room plus ample storage. 2 car attached garage and private level back yard. Neighborhood provides access to conservation land w/ miles of trails, yet public transportation, shopping & commuting routes are just minutes away. Sherborn, only 18 miles SW of Boston, is known for top ranked schools, open space, trails and Farm Pond recreation area. Come see this lovely home and be part of a wonderful community. Showings by appointment so book yours today!
Location
State MA
County Middlesex
Zoning RB
Direction Maple St. to Bear Hill to Harrington Ridge
Rooms
Family Room Wood / Coal / Pellet Stove, Skylight, Cathedral Ceiling(s), Ceiling Fan(s), Flooring - Stone/Ceramic Tile, Wet Bar
Basement Partially Finished, Interior Entry, Bulkhead, Sump Pump, Radon Remediation System, Concrete
Primary Bedroom Level Second
Dining Room Flooring - Hardwood
Kitchen Skylight, Flooring - Hardwood
Interior
Interior Features Slider, Recessed Lighting, Home Office, Play Room, Bonus Room, Wet Bar
Heating Baseboard, Oil, Fireplace(s)
Cooling Ductless
Flooring Tile, Vinyl, Hardwood, Flooring - Hardwood, Flooring - Vinyl
Fireplaces Number 3
Fireplaces Type Living Room
Appliance Dishwasher, Countertop Range, Refrigerator, Wine Refrigerator, Oil Water Heater, Utility Connections for Electric Range
Laundry First Floor
Exterior
Garage Spaces 2.0
Community Features Public Transportation, Shopping, Walk/Jog Trails, Medical Facility, Conservation Area, Highway Access, Public School
Utilities Available for Electric Range
Roof Type Shingle, Rubber
Total Parking Spaces 6
Garage Yes
Building
Lot Description Wooded, Level
Foundation Concrete Perimeter
Sewer Private Sewer
Water Private
Architectural Style Colonial
Schools
Elementary Schools Pine Hill
Middle Schools Dover-Sherborn
High Schools Dover-Sherborn
Others
Senior Community false
Acceptable Financing Contract
Listing Terms Contract
Read Less
Want to know what your home might be worth? Contact us for a FREE valuation!

Our team is ready to help you sell your home for the highest possible price ASAP
Bought with Susan McPherson • Berkshire Hathaway HomeServices Commonwealth Real Estate






