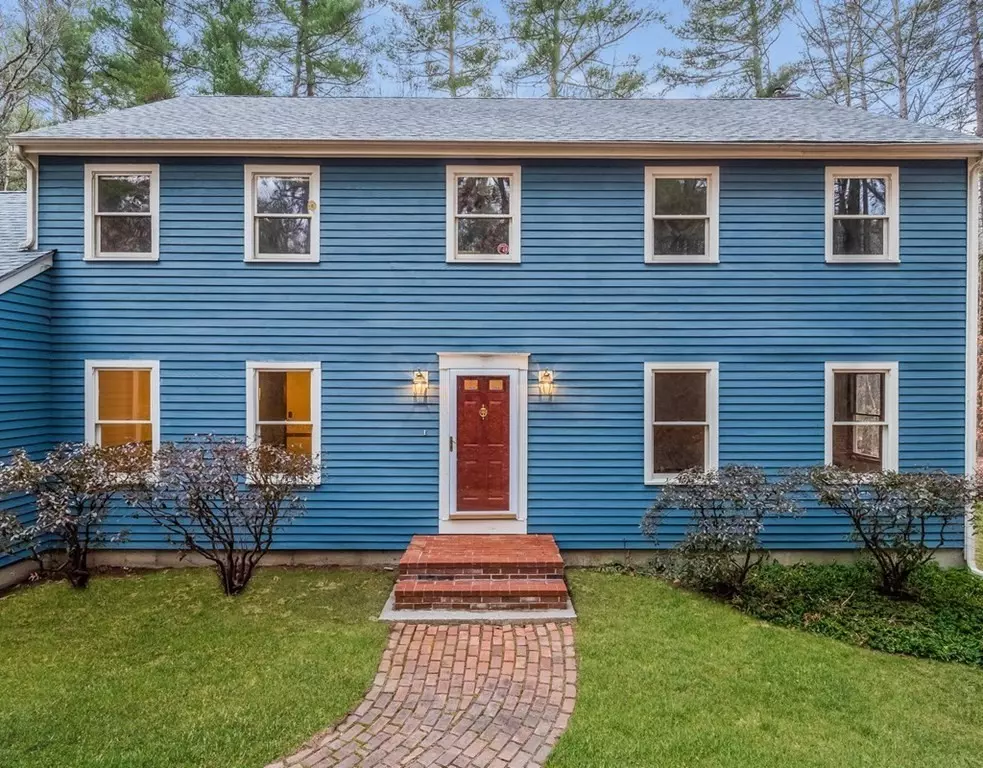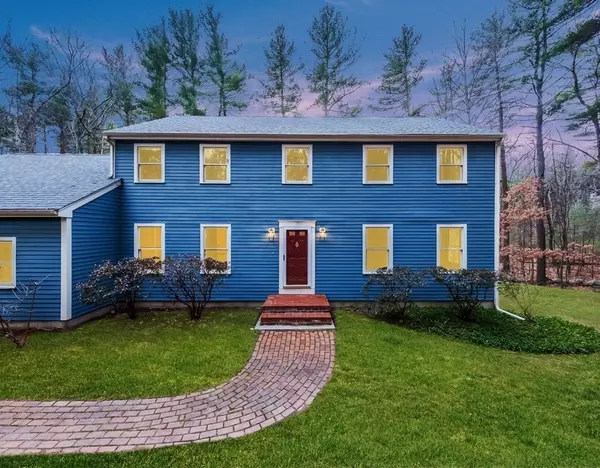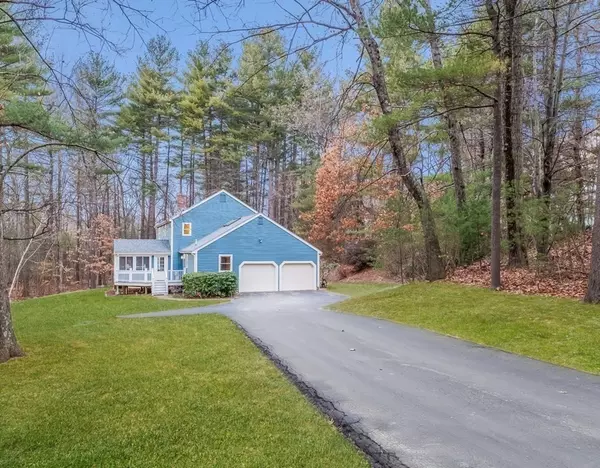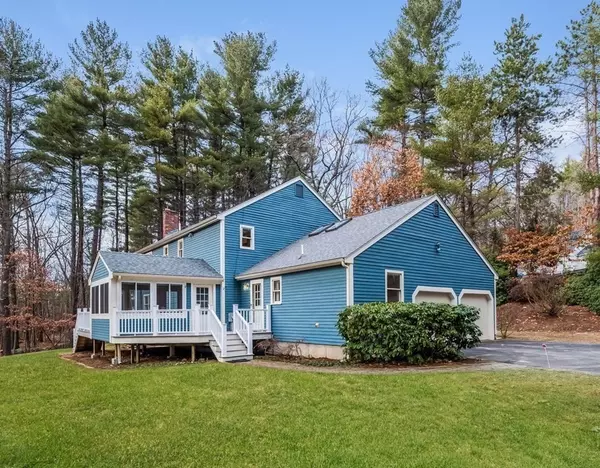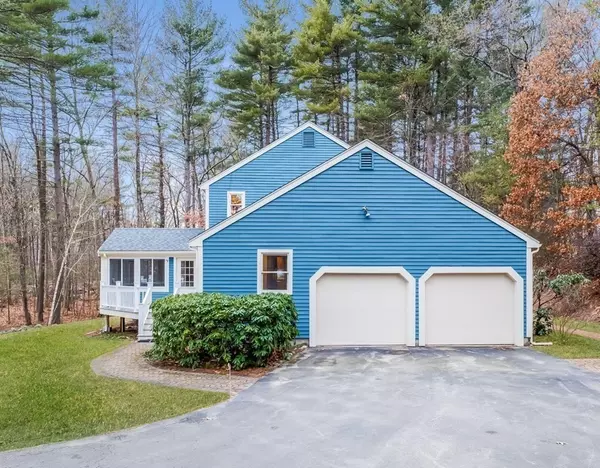$700,000
$650,000
7.7%For more information regarding the value of a property, please contact us for a free consultation.
4 Uplands Road Littleton, MA 01460
4 Beds
2.5 Baths
3,197 SqFt
Key Details
Sold Price $700,000
Property Type Single Family Home
Sub Type Single Family Residence
Listing Status Sold
Purchase Type For Sale
Square Footage 3,197 sqft
Price per Sqft $218
MLS Listing ID 72782638
Sold Date 03/15/21
Style Colonial
Bedrooms 4
Full Baths 2
Half Baths 1
HOA Y/N false
Year Built 1986
Annual Tax Amount $9,777
Tax Year 2020
Lot Size 1.650 Acres
Acres 1.65
Property Sub-Type Single Family Residence
Property Description
Beautiful and spacious colonial home in a cul-de-sac, offers you privacy and serenity. Recently renovated kitchen by Wayside Kitchens, Littleton with modern cabinets, engineered quartz counter top and stainless steel appliances, breakfast nook flows into beautifully added 3 season porch with access to two composite decks. Formal dinning and living room and a large family room with a propane gas fireplace. On the second floor you will find a main bedroom with a separated room that could be a sitting area, an office or a future nursery, three more spacious bedrooms and 2 full bathrooms. In the lower level there is a finished and heated recreation room and plenty of storage in the unfinished area. Remarkable location with all the convenience of rt. 495 and rt.2 and T-station within a short drive. The Point offers shopping, dinning and entertainment. Littleton High School was recently voted #2 best high schools in MA by Boston Magazine.
Location
State MA
County Middlesex
Zoning R
Direction King St. to New Estate Road to Uplands, home on the left, long driveway
Rooms
Family Room Flooring - Wall to Wall Carpet
Basement Full, Partially Finished, Interior Entry, Bulkhead
Dining Room Flooring - Hardwood
Kitchen Flooring - Stone/Ceramic Tile, Pantry, Countertops - Stone/Granite/Solid, Kitchen Island, Breakfast Bar / Nook, Cabinets - Upgraded, Recessed Lighting, Remodeled, Slider, Stainless Steel Appliances, Lighting - Pendant
Interior
Interior Features Ceiling Fan(s), Beamed Ceilings, Vaulted Ceiling(s), Recessed Lighting, Slider, Ceiling - Cathedral, Ceiling - Beamed, Sun Room, Office
Heating Baseboard, Oil
Cooling Central Air, Dual
Flooring Wood, Tile, Carpet, Flooring - Hardwood, Flooring - Wall to Wall Carpet
Fireplaces Number 1
Fireplaces Type Family Room
Appliance Range, Dishwasher, Disposal, Refrigerator, Washer, Dryer, Range Hood, Oil Water Heater, Plumbed For Ice Maker, Utility Connections for Electric Range, Utility Connections for Electric Oven, Utility Connections for Electric Dryer
Laundry Electric Dryer Hookup, Washer Hookup
Exterior
Exterior Feature Rain Gutters
Garage Spaces 2.0
Community Features Shopping, Golf, Conservation Area, Highway Access, Public School, T-Station
Utilities Available for Electric Range, for Electric Oven, for Electric Dryer, Washer Hookup, Icemaker Connection
Roof Type Shingle
Total Parking Spaces 4
Garage Yes
Building
Lot Description Cul-De-Sac, Wooded
Foundation Concrete Perimeter
Sewer Private Sewer
Water Public
Architectural Style Colonial
Schools
Elementary Schools Shaker/Russell
Middle Schools Lms
High Schools Lhs
Others
Senior Community false
Read Less
Want to know what your home might be worth? Contact us for a FREE valuation!

Our team is ready to help you sell your home for the highest possible price ASAP
Bought with Denman Properties • Compass


