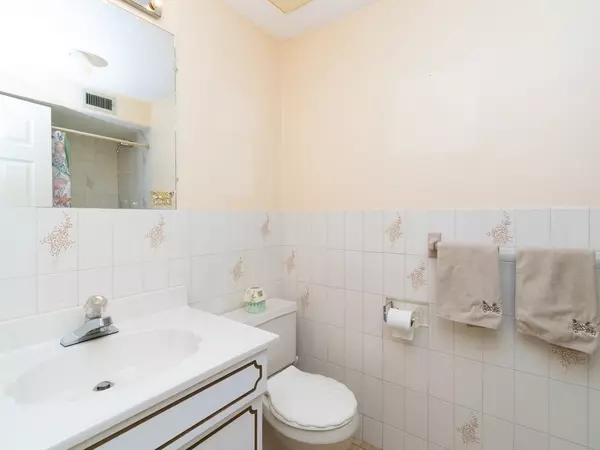$335,000
$329,000
1.8%For more information regarding the value of a property, please contact us for a free consultation.
135 Forest St #W4 Saugus, MA 01906
2 Beds
2 Baths
1,185 SqFt
Key Details
Sold Price $335,000
Property Type Condo
Sub Type Condominium
Listing Status Sold
Purchase Type For Sale
Square Footage 1,185 sqft
Price per Sqft $282
MLS Listing ID 72779563
Sold Date 03/31/21
Bedrooms 2
Full Baths 2
HOA Fees $370/mo
HOA Y/N true
Year Built 1981
Annual Tax Amount $3,617
Tax Year 2021
Property Sub-Type Condominium
Property Description
Easy Condo Living can be yours! Affordable 2Bedroom 2 Bath Condo at Hillview West Conveniently located near Route 1, minutes to Boston and Logan Airport, shopping, restaurants, as well as Breakheart Reservation, a 600+ acre conservation area with hiking trails and lakes. The open floor plan features an eat in kitchen with skylight, which flows into the dining and living room - ideal for entertaining! Living room has decorative fireplace and access to a private balcony. Dining area fits a regular sized dining table. The master bedroom is oversized and features a private bath and double closets. The 2nd bedroom has slider access to the private balcony, as well as the laundry hookup. There is two car, deeded parking (across from one another) just steps from the building entrance, plenty of guest parking and additional storage space. Hillview West complex features an in-ground pool with a patio, professional landscaping and property management.
Location
State MA
County Essex
Zoning NA
Direction Lynn Fells Pkwy to Forest Street entrance then first right: rear door is marked 135A Forest Street
Rooms
Primary Bedroom Level First
Dining Room Flooring - Wall to Wall Carpet, Balcony - Interior, Open Floorplan, Lighting - Overhead
Kitchen Skylight, Flooring - Stone/Ceramic Tile
Interior
Heating Central, Electric
Cooling Central Air
Flooring Tile, Carpet
Fireplaces Number 1
Fireplaces Type Living Room
Appliance Dishwasher, Disposal, Trash Compactor, Microwave, Refrigerator, Washer, Dryer, Electric Water Heater, Tank Water Heater, Utility Connections for Electric Oven, Utility Connections for Electric Dryer
Laundry First Floor, In Unit, Washer Hookup
Exterior
Exterior Feature Balcony
Pool Association, In Ground
Community Features Public Transportation, Shopping, Pool, Tennis Court(s), Walk/Jog Trails, Golf, Bike Path, Conservation Area, Highway Access, House of Worship, Public School
Utilities Available for Electric Oven, for Electric Dryer, Washer Hookup
Roof Type Rubber
Total Parking Spaces 2
Garage No
Building
Story 1
Sewer Public Sewer
Water Public
Others
Pets Allowed Yes w/ Restrictions
Senior Community false
Acceptable Financing Contract
Listing Terms Contract
Read Less
Want to know what your home might be worth? Contact us for a FREE valuation!

Our team is ready to help you sell your home for the highest possible price ASAP
Bought with Branch Out Residential Team • Compass





