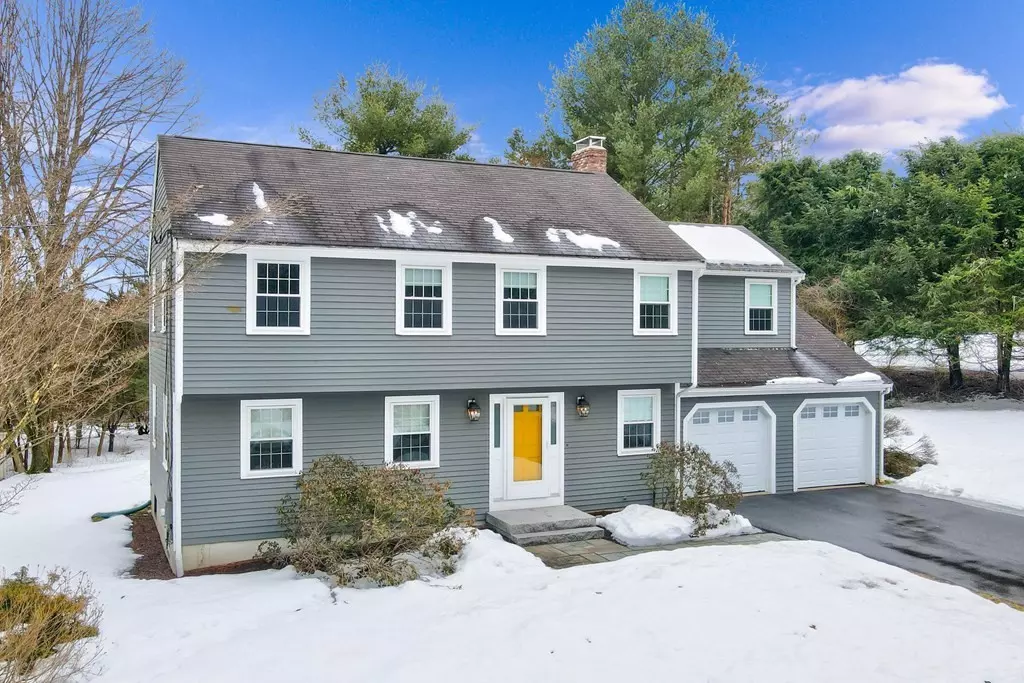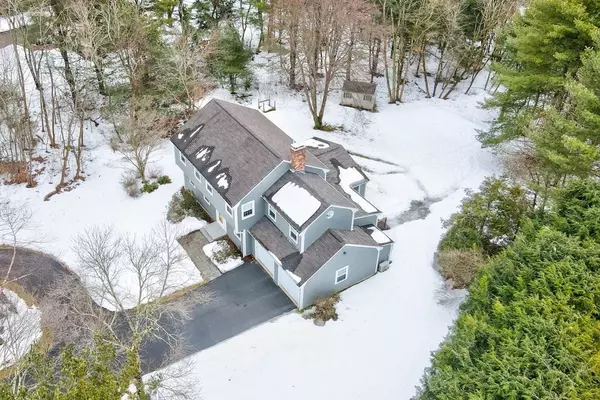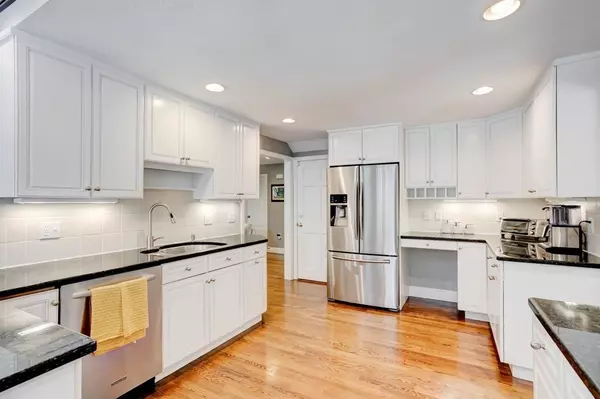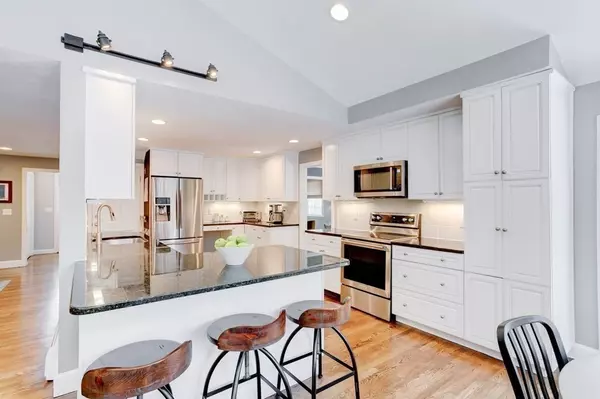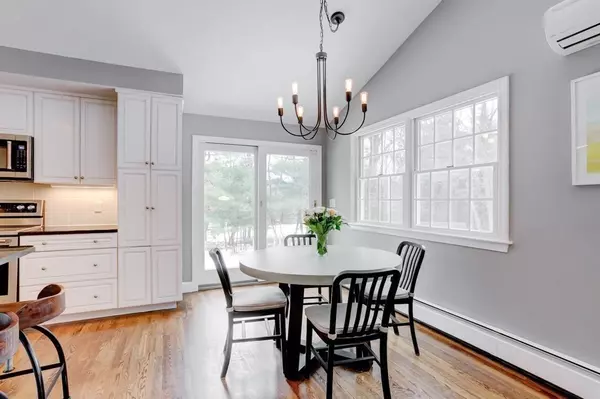$870,000
$839,900
3.6%For more information regarding the value of a property, please contact us for a free consultation.
105 Goulding St W Sherborn, MA 01770
4 Beds
2.5 Baths
2,533 SqFt
Key Details
Sold Price $870,000
Property Type Single Family Home
Sub Type Single Family Residence
Listing Status Sold
Purchase Type For Sale
Square Footage 2,533 sqft
Price per Sqft $343
MLS Listing ID 72789951
Sold Date 04/20/21
Style Colonial
Bedrooms 4
Full Baths 2
Half Baths 1
Year Built 1975
Annual Tax Amount $14,179
Tax Year 2020
Lot Size 1.030 Acres
Acres 1.03
Property Sub-Type Single Family Residence
Property Description
***Open House Canceled. Seller accepted an offer. Bright and spacious 4 bed, 2.5 bath Colonial w/ updated kitchen on 1+ acre of land. Circular drive w/ garage leading to tiled mudroom w/ door to back deck. Open layout Kitchen features Granite Countertops, SS appliances and brand new oven/ microwave. Vaulted ceiling in eating area w/ slider to bluestone patio and lush, wooded, private backyard. Giant family room w/ wood burning fireplace and lots of light. Dining room complete w/ wainscoting. Gleaming Hardwood throughout entire home, w/ tile in bathrooms. Primary bedroom has cathedral ceiling w/ exposed beams and bonus sitting/office area. Finished basement w/ ample storage and tons of built-ins. Experience beautiful Sherborn w/ easy access to Farm Pond, beautiful trails and Dover-Sherborn's top-rated schools.
Location
State MA
County Middlesex
Zoning RA
Direction GPS 105 W Goulding St Sherborn MA
Rooms
Family Room Wood / Coal / Pellet Stove, Flooring - Hardwood
Basement Full, Partially Finished, Bulkhead
Primary Bedroom Level Second
Dining Room Flooring - Hardwood
Kitchen Flooring - Hardwood, Countertops - Stone/Granite/Solid, Open Floorplan, Stainless Steel Appliances
Interior
Interior Features Bonus Room
Heating Baseboard, Oil, Wood Stove
Cooling Window Unit(s), Ductless
Flooring Tile, Hardwood
Fireplaces Number 1
Appliance Range, Dishwasher, Microwave, Refrigerator, Water Heater(Separate Booster), Utility Connections for Electric Range, Utility Connections for Electric Dryer
Laundry Washer Hookup
Exterior
Garage Spaces 2.0
Community Features Public Transportation, Shopping, Park, Walk/Jog Trails, Stable(s), Golf, Conservation Area, House of Worship, Public School
Utilities Available for Electric Range, for Electric Dryer, Washer Hookup
Waterfront Description Beach Front, Lake/Pond, 3/10 to 1/2 Mile To Beach, Beach Ownership(Association)
View Y/N Yes
View Scenic View(s)
Roof Type Shingle
Total Parking Spaces 8
Garage Yes
Building
Lot Description Wooded
Foundation Concrete Perimeter
Sewer Private Sewer
Water Private
Architectural Style Colonial
Others
Acceptable Financing Contract
Listing Terms Contract
Read Less
Want to know what your home might be worth? Contact us for a FREE valuation!

Our team is ready to help you sell your home for the highest possible price ASAP
Bought with The Bohlin Group • Berkshire Hathaway HomeServices Robert Paul Properties


