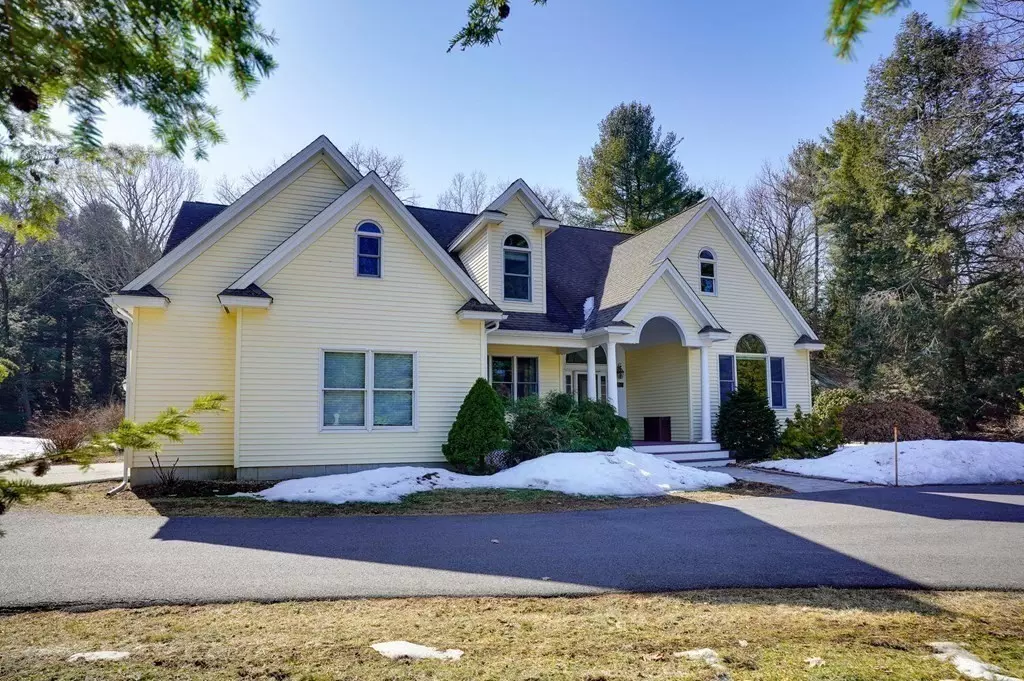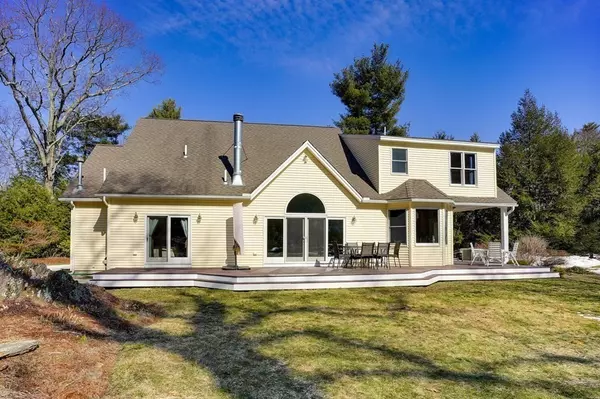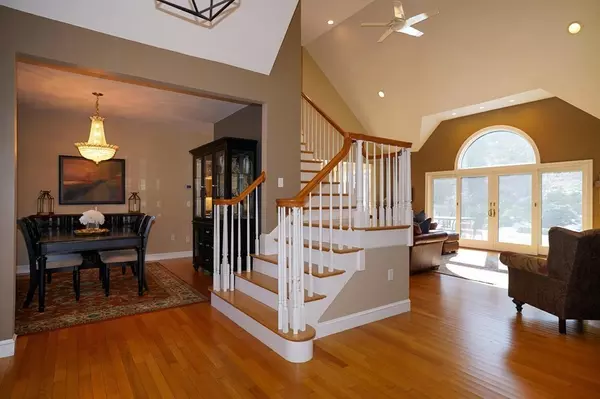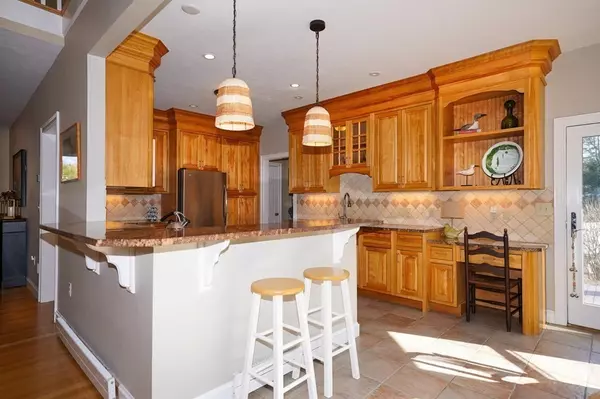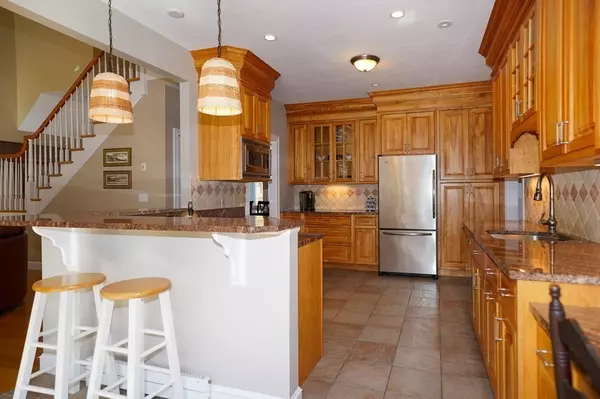$860,000
$749,900
14.7%For more information regarding the value of a property, please contact us for a free consultation.
74 Harvard Rd Littleton, MA 01460
3 Beds
2.5 Baths
2,580 SqFt
Key Details
Sold Price $860,000
Property Type Single Family Home
Sub Type Single Family Residence
Listing Status Sold
Purchase Type For Sale
Square Footage 2,580 sqft
Price per Sqft $333
MLS Listing ID 72796104
Sold Date 04/28/21
Style Cape, Contemporary
Bedrooms 3
Full Baths 2
Half Baths 1
HOA Y/N false
Year Built 2002
Annual Tax Amount $12,162
Tax Year 2021
Lot Size 2.080 Acres
Acres 2.08
Property Sub-Type Single Family Residence
Property Description
Beautiful & lovingly maintained home on amazing, gorgeous lot in great location features open, welcoming floor-plan. Enjoy privacy & tremendous access to conservation land/hiking trails. Work from home & hike or mountain bike on your lunch hour! Spacious living/family room with vaulted ceilings, stone front gas fireplace & over-sized sliders looks out to lovely yard. Family room opens to eat-in Hickory Kitchen with granite & stainless steel appliances. Roomy master bedroom highlights gorgeous bath & great closet space. Roomy first floor office/den is perfect for work, quiet time or another bedroom; which is conveniently located next to powder room. Large formal dining room is great for entertaining. Radiant heat on 1st floor! Hardwood on first floor in family room, dining room, master bedroom and office/den. 2nd floor has 2 bedrooms, a full bathroom and huge storage space. The nicely finished basement allows for 2nd family room, exercise room, office or guest space. 5 BR Septic.
Location
State MA
County Middlesex
Zoning R
Direction Google Maps
Rooms
Primary Bedroom Level First
Dining Room Flooring - Hardwood
Kitchen Flooring - Stone/Ceramic Tile, Countertops - Stone/Granite/Solid, Breakfast Bar / Nook, Exterior Access, Open Floorplan, Stainless Steel Appliances
Interior
Interior Features Den, Exercise Room, Other
Heating Baseboard, Radiant, Natural Gas
Cooling Central Air
Flooring Wood, Carpet, Flooring - Hardwood
Fireplaces Number 1
Fireplaces Type Living Room
Appliance Range, Microwave, Refrigerator, Washer, Dryer, Gas Water Heater, Tank Water Heater
Laundry First Floor
Exterior
Garage Spaces 2.0
Community Features Public Transportation, Shopping, Park, Walk/Jog Trails, Highway Access
Roof Type Shingle
Total Parking Spaces 8
Garage Yes
Building
Foundation Concrete Perimeter
Sewer Private Sewer
Water Public
Architectural Style Cape, Contemporary
Read Less
Want to know what your home might be worth? Contact us for a FREE valuation!

Our team is ready to help you sell your home for the highest possible price ASAP
Bought with Teresa Surette • Compass


