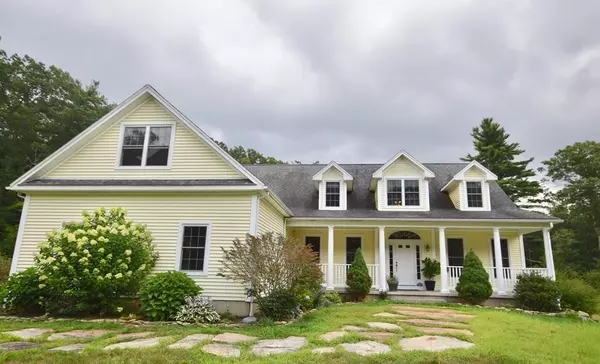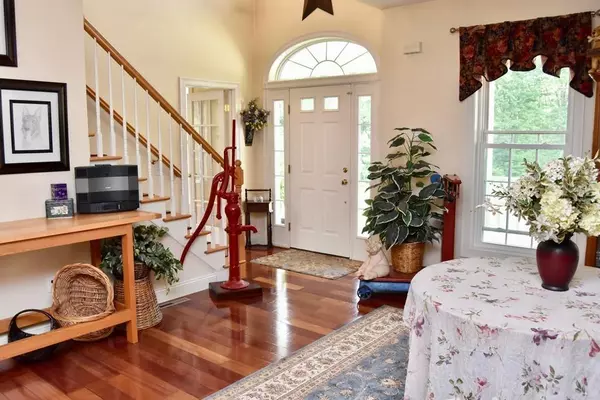$712,000
$725,000
1.8%For more information regarding the value of a property, please contact us for a free consultation.
200 Daniel Shays Hwy Pelham, MA 01002
4 Beds
3 Baths
3,251 SqFt
Key Details
Sold Price $712,000
Property Type Single Family Home
Sub Type Single Family Residence
Listing Status Sold
Purchase Type For Sale
Square Footage 3,251 sqft
Price per Sqft $219
MLS Listing ID 72548360
Sold Date 05/07/21
Style Cape
Bedrooms 4
Full Baths 3
HOA Y/N false
Year Built 2006
Annual Tax Amount $12,576
Tax Year 2019
Lot Size 27.820 Acres
Acres 27.82
Property Sub-Type Single Family Residence
Property Description
This home is neatly tucked away on over 27 acres of private land with the possibility of 3 separate lots. It is beautifully appointed with cherry hardwood floors and stone tile throughout. Entertain in style with the open concept kitchen, living & dining opening onto an expansive deck. The gourmet kitchen is anchored by an impressive 6-burner Viking range waiting for the chef who will prepare scrumptious meals for family and friends. With two bedrooms on the first floor with full baths and two bedrooms on the second level and full bath, the home offers versatility for some separation of space for in-laws, guests or older children. The master bedroom with tray ceilings, sitting area, and spa bath is a relaxing oasis to take you away from the cares of the day. The second level offers a large sitting space plus a bonus room for hobbies. The arched windows let the light pour into the home. The lower level features a workshop with multiple garage bays. You'll fall in love, see it today.
Location
State MA
County Hampshire
Zoning Res
Direction Amherst Rd. to intersection of Rt. 202 Right on Rt. 202 look for sign
Rooms
Basement Full, Walk-Out Access, Interior Entry, Garage Access, Concrete
Primary Bedroom Level Main
Main Level Bedrooms 1
Dining Room Ceiling Fan(s), Flooring - Hardwood, Open Floorplan
Kitchen Closet/Cabinets - Custom Built, Flooring - Stone/Ceramic Tile, Window(s) - Bay/Bow/Box, Dining Area, Pantry, Countertops - Stone/Granite/Solid, Wet Bar, Cabinets - Upgraded, Open Floorplan, Recessed Lighting, Stainless Steel Appliances, Pot Filler Faucet, Gas Stove, Peninsula, Lighting - Pendant
Interior
Interior Features Ceiling Fan(s), Closet - Double, Closet/Cabinets - Custom Built, Home Office, Bonus Room, Internet Available - Broadband
Heating Forced Air, Propane, Pellet Stove
Cooling Central Air
Flooring Tile, Hardwood, Flooring - Hardwood, Flooring - Wall to Wall Carpet
Fireplaces Number 1
Fireplaces Type Living Room
Appliance Range, Dishwasher, Refrigerator, Washer, Dryer, Range Hood, Other, Propane Water Heater, Plumbed For Ice Maker, Utility Connections for Gas Range, Utility Connections for Gas Dryer
Laundry Closet/Cabinets - Custom Built, Flooring - Stone/Ceramic Tile, Main Level, Gas Dryer Hookup, Washer Hookup, First Floor
Exterior
Exterior Feature Rain Gutters, Stone Wall
Garage Spaces 2.0
Community Features Shopping, Walk/Jog Trails, Medical Facility, Laundromat, Conservation Area, Highway Access, House of Worship, Private School, Public School, University
Utilities Available for Gas Range, for Gas Dryer, Washer Hookup, Icemaker Connection
Roof Type Shingle
Total Parking Spaces 6
Garage Yes
Building
Lot Description Wooded, Level
Foundation Concrete Perimeter
Sewer Private Sewer
Water Private
Architectural Style Cape
Schools
Elementary Schools Pelham Elem
Middle Schools Arms
High Schools Arhs
Others
Senior Community false
Read Less
Want to know what your home might be worth? Contact us for a FREE valuation!

Our team is ready to help you sell your home for the highest possible price ASAP
Bought with Monique Gagnon • Jones Group REALTORS®






