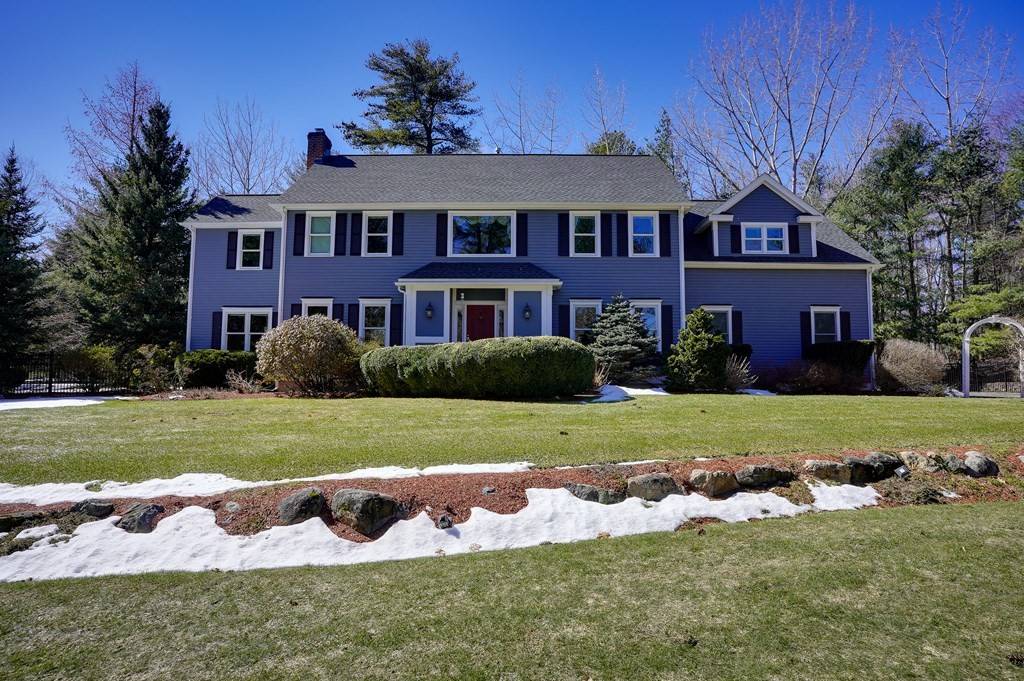$1,350,000
$1,089,000
24.0%For more information regarding the value of a property, please contact us for a free consultation.
163 Mossman Rd Sudbury, MA 01776
4 Beds
3.5 Baths
4,156 SqFt
Key Details
Sold Price $1,350,000
Property Type Single Family Home
Sub Type Single Family Residence
Listing Status Sold
Purchase Type For Sale
Square Footage 4,156 sqft
Price per Sqft $324
MLS Listing ID 72798811
Sold Date 05/19/21
Style Colonial
Bedrooms 4
Full Baths 3
Half Baths 1
Year Built 1993
Annual Tax Amount $17,980
Tax Year 2020
Lot Size 1.490 Acres
Acres 1.49
Property Sub-Type Single Family Residence
Property Description
OFFER ACCEPTED! Open House CANCELLED! Welcome to this stately home situated on a professionally landscaped lot with a fully fenced private backyard & an additional pool enclosure. You will fall in love the moment you step inside the 2 story grand foyer. The first floor includes a recently renovated chef's kitchen with a huge granite island, top-of-the-line appliances, & plenty of storage. It also features gleaming hardwood flooring throughout, 2 fireplaces (gas and wood-burning), front to back formal living room, an additional open concept living room with skylights, a large dining room, & a designated private office with custom built-ins. The second floor features 4 generous-sized bedrooms, 3 updated full bathrooms, & a separate laundry room. The master suite includes his & hers closet and features a newly renovated spa bathroom. The finished basement is the perfect oasis & provides even more space including a home gym area, game room, & playroom. Updated A/C, HVAC, Roof, & more!
Location
State MA
County Middlesex
Zoning RESA
Direction Route 117 to Mossman Road, between Willis and Silverhill.
Rooms
Family Room Cathedral Ceiling(s), Ceiling Fan(s), Flooring - Hardwood, Exterior Access, Recessed Lighting
Primary Bedroom Level Second
Dining Room Flooring - Hardwood, Chair Rail
Kitchen Closet/Cabinets - Custom Built, Flooring - Hardwood, Dining Area, Countertops - Upgraded, Kitchen Island, Open Floorplan, Recessed Lighting, Remodeled, Gas Stove, Lighting - Pendant
Interior
Interior Features Bathroom - Full, Countertops - Upgraded, Closet, Closet/Cabinets - Custom Built, High Speed Internet Hookup, Bathroom, Game Room, Home Office, Exercise Room, Play Room
Heating Forced Air, Natural Gas
Cooling Central Air
Flooring Flooring - Wall to Wall Carpet, Flooring - Hardwood
Fireplaces Number 2
Fireplaces Type Family Room, Living Room
Appliance Range, Dishwasher, Microwave, Refrigerator, Washer, Dryer, Gas Water Heater
Laundry Second Floor
Exterior
Exterior Feature Rain Gutters, Storage, Sprinkler System
Garage Spaces 2.0
Fence Fenced
Pool In Ground
Community Features Public Transportation, Shopping, Pool, Park, Walk/Jog Trails, Medical Facility, Bike Path, Highway Access, House of Worship, Public School
Total Parking Spaces 6
Garage Yes
Private Pool true
Building
Foundation Concrete Perimeter
Sewer Private Sewer
Water Public
Architectural Style Colonial
Schools
High Schools Lincoln-Sudbury
Read Less
Want to know what your home might be worth? Contact us for a FREE valuation!

Our team is ready to help you sell your home for the highest possible price ASAP
Bought with Teresa Surette • Compass





