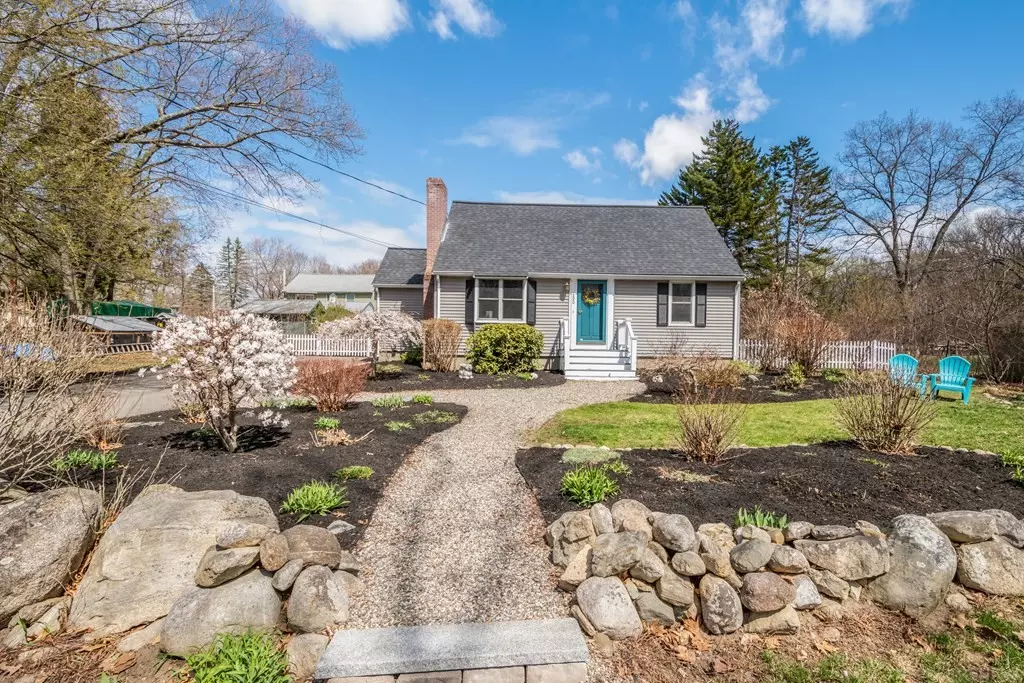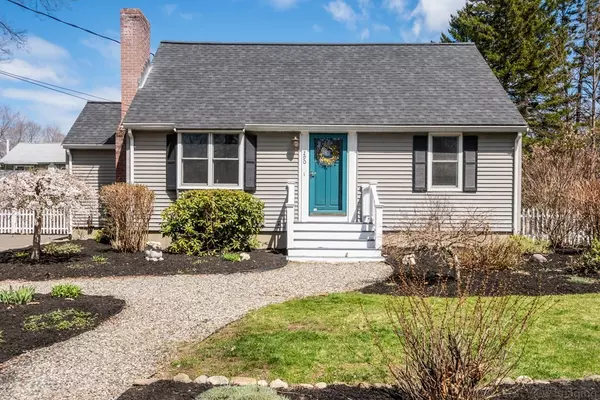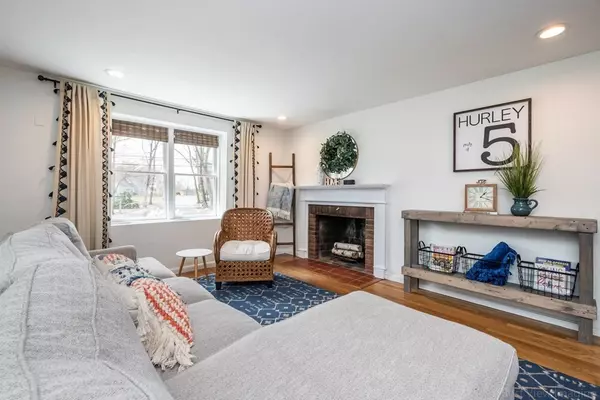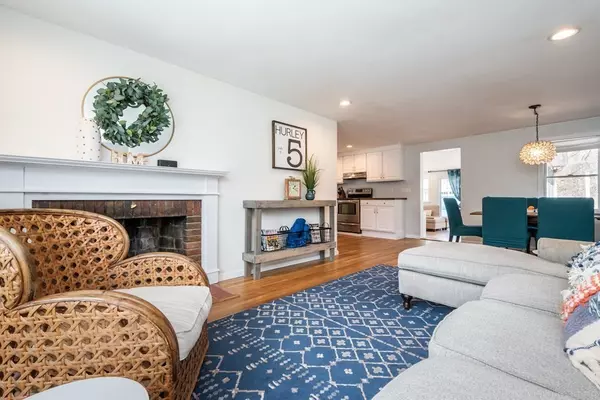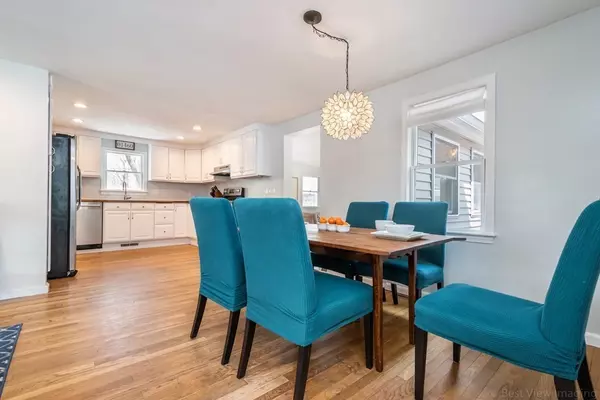$610,000
$500,000
22.0%For more information regarding the value of a property, please contact us for a free consultation.
290 Goldsmith St Littleton, MA 01460
4 Beds
2 Baths
1,720 SqFt
Key Details
Sold Price $610,000
Property Type Single Family Home
Sub Type Single Family Residence
Listing Status Sold
Purchase Type For Sale
Square Footage 1,720 sqft
Price per Sqft $354
MLS Listing ID 72814780
Sold Date 06/01/21
Style Cape
Bedrooms 4
Full Baths 2
HOA Y/N false
Year Built 1960
Annual Tax Amount $7,048
Tax Year 2021
Lot Size 10,890 Sqft
Acres 0.25
Property Sub-Type Single Family Residence
Property Description
Home Sweet Home starts right here; cozy inviting Open Concept Cape Cod style home right in the heart of Littleton. #2 Schools on another list last year! Maintenance and upgrades include brand new Roof '21, Large Kitchen with Stainless Steel Appliances and Counter tops new in '15, with the Dishwasher replaced in 2020. Brand New Septic System in 2015! New Forced Hot Air Heating System installed in 2015. Bathrooms both refreshed recently, 2nd floor carpeting only 5 years old, no shoes/ no food rule keeps it fresh. Fourth BR/ Library/ Playroom has built-in shelving. Beautiful open concept public spaces, with a Fireplace in LR / DR area. Outside a new deck, gorgeous flower gardens, near Elementary school, Long Lake with playground, numerous hiking trails, Public library, sidewalks to town. LOCATION, CONVENIENCE, QUALITY! Contingent on Sellers finding Suitable Housing, Quick close with lease back Use and Occupancy option preferred.
Location
State MA
County Middlesex
Zoning R
Direction Rt 495 to Route 119 to King St to Goldsmith St. BUYERS MAY NOT ACCESS PROPERTY WITHOUT BUYER AGENT
Rooms
Family Room Flooring - Hardwood, Exterior Access, Slider
Basement Full, Interior Entry, Bulkhead, Unfinished
Primary Bedroom Level Second
Dining Room Flooring - Hardwood, Open Floorplan, Lighting - Overhead
Kitchen Countertops - Upgraded, Recessed Lighting, Stainless Steel Appliances
Interior
Heating Forced Air, Oil
Cooling None
Flooring Vinyl, Carpet, Hardwood
Fireplaces Number 1
Fireplaces Type Living Room
Appliance Washer, Dryer, ENERGY STAR Qualified Refrigerator, ENERGY STAR Qualified Dishwasher, Range - ENERGY STAR, Electric Water Heater, Plumbed For Ice Maker, Utility Connections for Electric Range, Utility Connections for Electric Dryer
Laundry In Basement, Washer Hookup
Exterior
Exterior Feature Professional Landscaping, Garden, Stone Wall
Fence Fenced/Enclosed
Community Features Shopping, Tennis Court(s), Park, Walk/Jog Trails, Stable(s), Conservation Area, Highway Access, House of Worship, Public School, T-Station, Sidewalks
Utilities Available for Electric Range, for Electric Dryer, Washer Hookup, Icemaker Connection
Roof Type Shingle
Total Parking Spaces 4
Garage No
Building
Lot Description Level
Foundation Concrete Perimeter
Sewer Inspection Required for Sale
Water Public
Architectural Style Cape
Schools
Elementary Schools Shaker/ Russell
Middle Schools Littleton Ms
High Schools Littleton Hs
Read Less
Want to know what your home might be worth? Contact us for a FREE valuation!

Our team is ready to help you sell your home for the highest possible price ASAP
Bought with Kim Hazeltine • Red Spade Realty LLC


