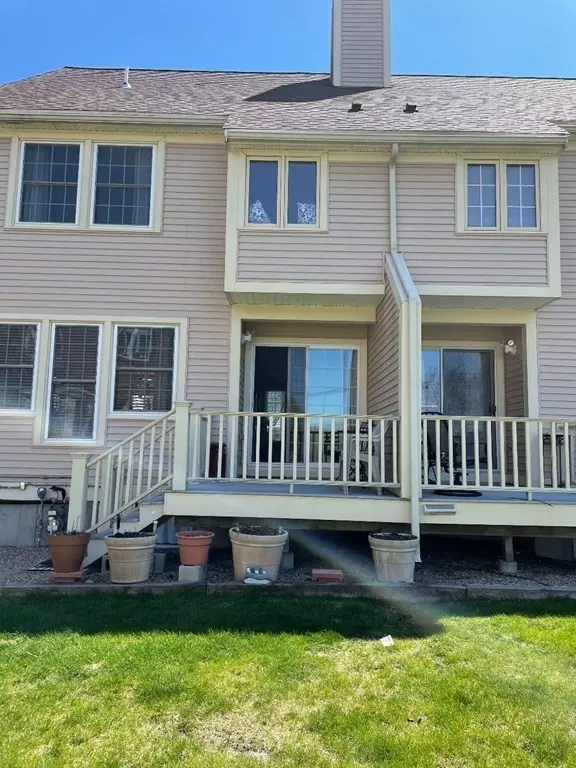$485,000
$464,000
4.5%For more information regarding the value of a property, please contact us for a free consultation.
33 Water St #12 Danvers, MA 01923
2 Beds
2.5 Baths
1,593 SqFt
Key Details
Sold Price $485,000
Property Type Condo
Sub Type Condominium
Listing Status Sold
Purchase Type For Sale
Square Footage 1,593 sqft
Price per Sqft $304
MLS Listing ID 72820659
Sold Date 06/04/21
Bedrooms 2
Full Baths 2
Half Baths 1
HOA Fees $345/mo
HOA Y/N true
Year Built 1986
Annual Tax Amount $4,008
Tax Year 2020
Property Sub-Type Condominium
Property Description
Beautifully updated at desirable Crane River Condominiums this 2 bedroom townhome has water views from the second level; an open concept; cherry/ granite eat in kitchen, sliders to 2 decks off the kitchen and living room area; updated windows; cherry floors, 2 and 1/2 baths with updated vanities, a 3 year old central a/c unit, gas state of the art 7 month old heating unit, an oversized finished basement room to enjoy; master bedroom with double closets and pull down storage, double closets in the 2nd bdr, and an office. Walk to the marinas, restaurants and downtown! No showings prior to open house on thurs 4-6 p.m. and Sat 10-1 p.m .Any and all offers due on Tues 5/3 at 9 a.m. Seller reserves the right to accept an a offer prior to deadline. Deadline has been changed per sellers request
Location
State MA
County Essex
Zoning R1A
Direction high to water
Rooms
Family Room Closet, Flooring - Hardwood, Recessed Lighting
Primary Bedroom Level Second
Dining Room Flooring - Hardwood, Open Floorplan, Lighting - Pendant
Kitchen Bathroom - Half, Flooring - Hardwood, Balcony / Deck, Countertops - Stone/Granite/Solid, Remodeled, Slider, Peninsula
Interior
Interior Features Closet, Home Office, Foyer
Heating Forced Air, Natural Gas
Cooling Central Air
Flooring Tile, Carpet, Hardwood, Flooring - Wall to Wall Carpet, Flooring - Hardwood
Appliance Range, Dishwasher, Disposal, Refrigerator, ENERGY STAR Qualified Dryer, ENERGY STAR Qualified Washer, Gas Water Heater, Utility Connections for Electric Range
Laundry Flooring - Stone/Ceramic Tile, In Basement, In Unit
Exterior
Community Features Public Transportation, Shopping, Park, Medical Facility, Highway Access, House of Worship, Public School
Utilities Available for Electric Range
Roof Type Shingle
Total Parking Spaces 2
Garage No
Building
Story 2
Sewer Public Sewer
Water Public
Others
Senior Community false
Read Less
Want to know what your home might be worth? Contact us for a FREE valuation!

Our team is ready to help you sell your home for the highest possible price ASAP
Bought with Kelly Bruno • Compass





