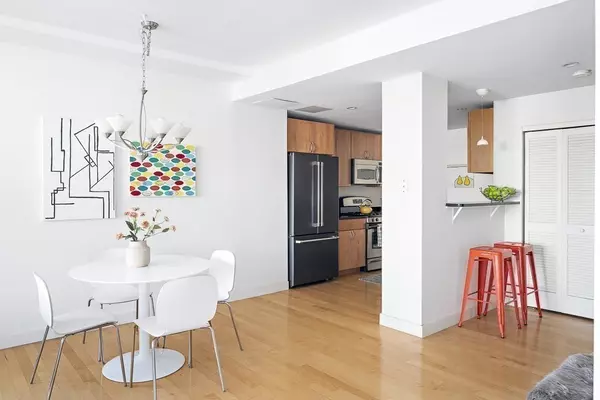$965,000
$965,000
For more information regarding the value of a property, please contact us for a free consultation.
323 Boylston Street #402 Brookline, MA 02445
2 Beds
2 Baths
1,304 SqFt
Key Details
Sold Price $965,000
Property Type Condo
Sub Type Condominium
Listing Status Sold
Purchase Type For Sale
Square Footage 1,304 sqft
Price per Sqft $740
MLS Listing ID 72810129
Sold Date 06/10/21
Bedrooms 2
Full Baths 2
HOA Fees $560/mo
HOA Y/N true
Year Built 2005
Annual Tax Amount $6,215
Tax Year 2021
Property Sub-Type Condominium
Property Description
Step into this graciously sized rear corner two bedroom, two bathroom condo in a luxury new construction (2005/6) concierge building nestled within a short walk to Brookline Village, and the Brookline Hills T. This unit is optimally placed in the building, high enough from other buildings and the rear corner away from Cypress and Boylston Streets. Truly serene. Spacious dining and living with open plan and gleaming maple floors, kitchen with stainless steel appliances, granite counters, and ample cabinetry. Both bathrooms have marble floors and caesar stone counters. Central air, in-unit laundry, and oversized windows, compliment the open plan. Two side by side garage parking spaces in a heated garage with elevator access. Very well maintained association and pet friendly! Surrounded by excellent schools, cypress playground, and a short distance to the Longwood Medical area.
Location
State MA
County Norfolk
Area Brookline Village
Zoning 999
Direction Cypress Street Intersection. Guest parking is all the way down Boylston Place and to the left.
Rooms
Primary Bedroom Level Fourth Floor
Dining Room Flooring - Hardwood
Kitchen Flooring - Hardwood, Countertops - Stone/Granite/Solid, Breakfast Bar / Nook, Cabinets - Upgraded, Open Floorplan, Recessed Lighting, Stainless Steel Appliances
Interior
Interior Features Entrance Foyer
Heating Central, Forced Air, Natural Gas
Cooling Central Air
Flooring Wood, Flooring - Hardwood
Appliance Range, Dishwasher, Disposal, Microwave, Washer, Dryer, ENERGY STAR Qualified Refrigerator
Laundry In Unit
Exterior
Exterior Feature Professional Landscaping
Garage Spaces 2.0
Community Features Public Transportation, Shopping, Pool, Park, Walk/Jog Trails, Public School, T-Station
Total Parking Spaces 2
Garage Yes
Building
Story 1
Sewer Public Sewer
Water Public
Schools
Elementary Schools Lincoln
High Schools Brookline High
Others
Pets Allowed Yes w/ Restrictions
Read Less
Want to know what your home might be worth? Contact us for a FREE valuation!

Our team is ready to help you sell your home for the highest possible price ASAP
Bought with Mary Ann Tecce • Gibson Sotheby's International Realty






