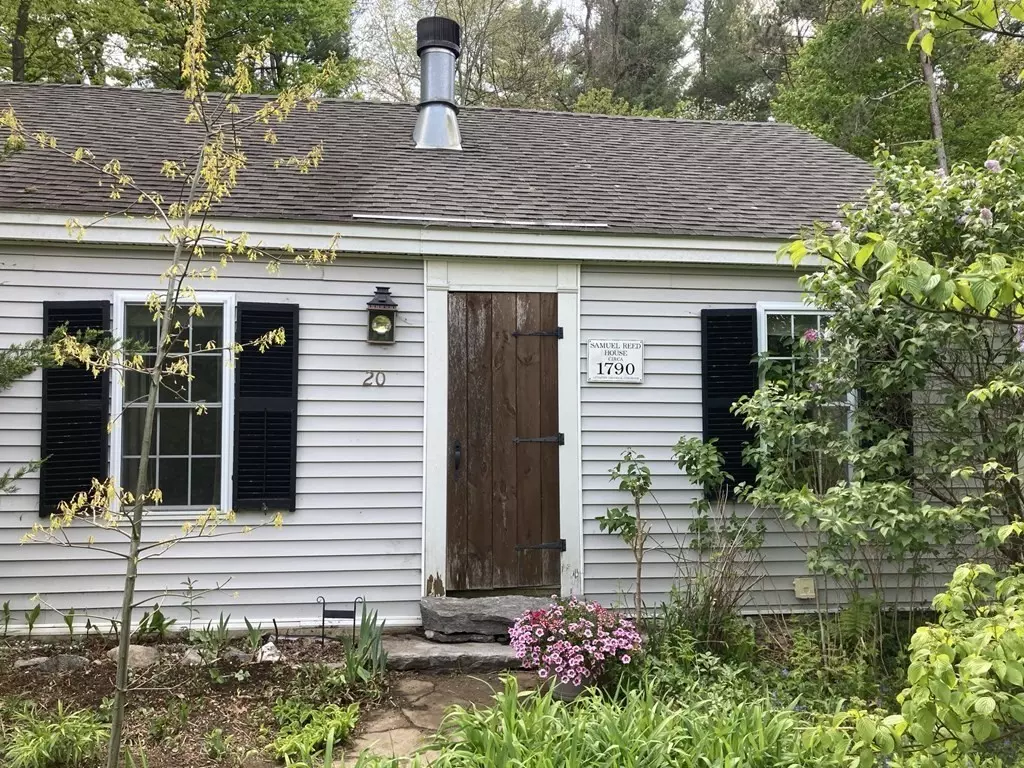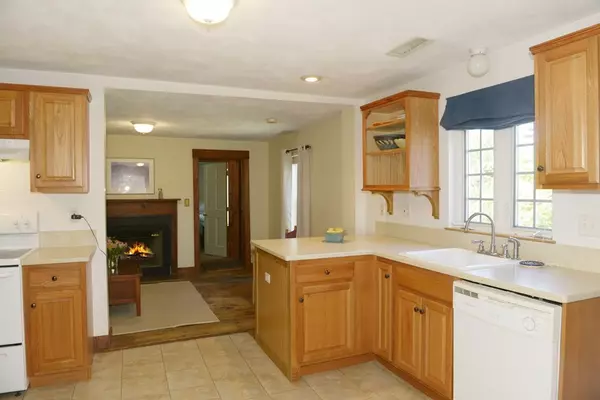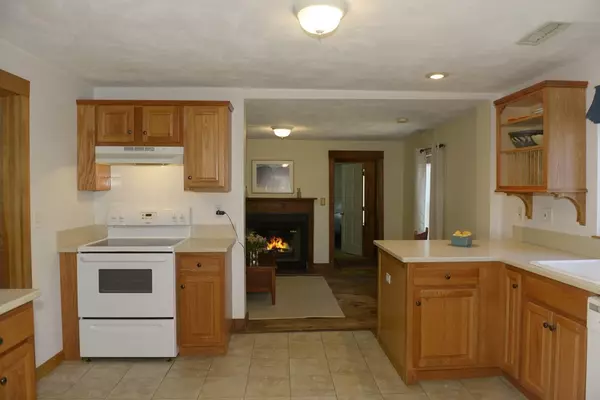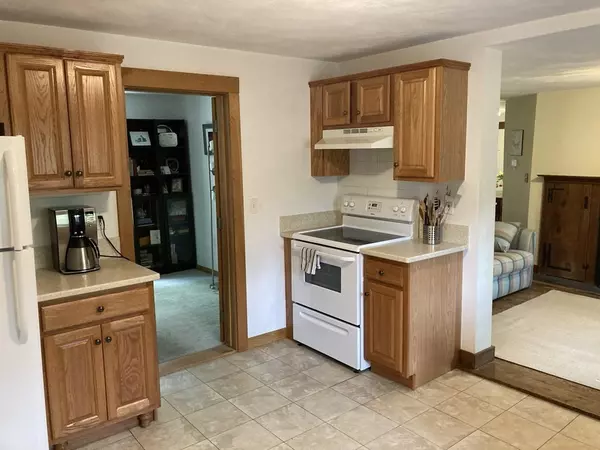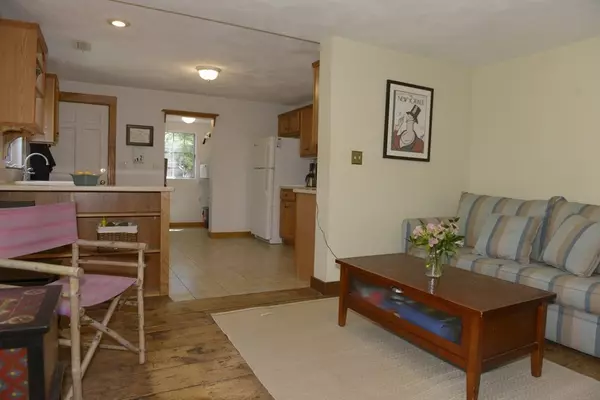$350,000
$374,900
6.6%For more information regarding the value of a property, please contact us for a free consultation.
20 White St Littleton, MA 01460
2 Beds
1 Bath
948 SqFt
Key Details
Sold Price $350,000
Property Type Single Family Home
Sub Type Single Family Residence
Listing Status Sold
Purchase Type For Sale
Square Footage 948 sqft
Price per Sqft $369
MLS Listing ID 72831189
Sold Date 06/14/21
Style Ranch, Cottage
Bedrooms 2
Full Baths 1
HOA Y/N false
Year Built 1900
Annual Tax Amount $5,945
Tax Year 2021
Lot Size 10,890 Sqft
Acres 0.25
Property Sub-Type Single Family Residence
Property Description
Come see this updated antique cottage located within walking distance of the town center's shops, library, and restaurants. The open floor plan offers flexibility for today's work from home lifestyle. Enjoy the primary bedroom on the first floor. The cozy living room is warmed by the wood burning fireplace. French doors in the dining room lead to a large, screened porch perfect for summer evenings. The kitchen is augmented by a large walk-in pantry and mud room leads to attached deep garage. A second bedroom or home office is located off the kitchen. Good closet space throughout the home. Washer/dryer located on first floor. Finished room on second floor can be used as a study or extra bedroom. Central AC to keep you cool in the summer. 3-bedroom septic for updating/addition purposes. Property abuts conservation land and trails and is conveniently located near Routes 495, 2 and 2A. Property sold as is.
Location
State MA
County Middlesex
Zoning R
Direction From Littleton center take King street to White Street
Rooms
Basement Partial, Crawl Space, Bulkhead, Dirt Floor, Concrete
Primary Bedroom Level First
Dining Room Flooring - Vinyl, French Doors
Kitchen Flooring - Vinyl, Pantry, Countertops - Stone/Granite/Solid, Open Floorplan
Interior
Interior Features Mud Room, Study, Internet Available - Unknown
Heating Forced Air, Natural Gas
Cooling Central Air
Flooring Wood, Tile, Vinyl, Carpet, Flooring - Laminate, Flooring - Wall to Wall Carpet
Fireplaces Number 1
Fireplaces Type Living Room
Appliance Range, Dishwasher, Refrigerator, Washer, Dryer, Gas Water Heater, Utility Connections for Electric Range, Utility Connections for Electric Oven
Laundry First Floor, Washer Hookup
Exterior
Exterior Feature Garden, Stone Wall
Garage Spaces 1.0
Community Features Public Transportation, Shopping, Park, Medical Facility, Conservation Area, Highway Access, Public School
Utilities Available for Electric Range, for Electric Oven, Washer Hookup
Roof Type Shingle
Total Parking Spaces 2
Garage Yes
Building
Lot Description Wooded
Foundation Stone
Sewer Public Sewer, Private Sewer
Water Public
Architectural Style Ranch, Cottage
Schools
High Schools Lhs
Read Less
Want to know what your home might be worth? Contact us for a FREE valuation!

Our team is ready to help you sell your home for the highest possible price ASAP
Bought with Jane Cowperthwaite • Keller Williams Realty Boston South West


