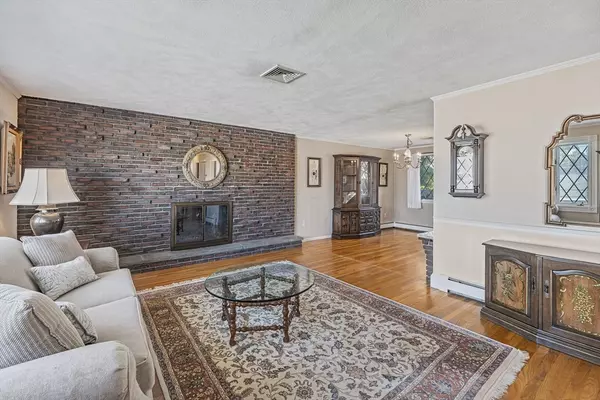
181 Fenley Revere, MA 02151
4 Beds
3 Baths
2,748 SqFt
Open House
Thu Oct 30, 3:00pm - 5:00pm
Fri Oct 31, 2:00pm - 4:00pm
Sat Nov 01, 12:00pm - 2:00pm
Sun Nov 02, 11:00am - 1:00pm
UPDATED:
Key Details
Property Type Multi-Family
Sub Type Multi Family
Listing Status Active
Purchase Type For Sale
Square Footage 2,748 sqft
Price per Sqft $331
MLS Listing ID 73448356
Bedrooms 4
Full Baths 3
Year Built 1969
Annual Tax Amount $7,365
Tax Year 2025
Lot Size 8,276 Sqft
Acres 0.19
Property Sub-Type Multi Family
Property Description
Location
State MA
County Suffolk
Zoning RA
Direction Revere Street to Malden Street to Ensign Street. Right on Fenley.
Interior
Interior Features Bathroom With Tub & Shower, Kitchen, Family Room, Laundry Room, Living RM/Dining RM Combo
Heating Baseboard, Natural Gas
Cooling Central Air
Flooring Tile, Carpet, Hardwood
Fireplaces Number 2
Fireplaces Type Wood Burning
Appliance Range, Dishwasher, Disposal, Microwave, Refrigerator, Freezer, Washer, Dryer
Exterior
Exterior Feature Balcony/Deck
Fence Fenced
Community Features Public Transportation, Shopping, Park, Medical Facility, Highway Access, Public School, T-Station
Waterfront Description Ocean,1 to 2 Mile To Beach,Beach Ownership(Public)
Total Parking Spaces 3
Garage No
Building
Story 3
Foundation Concrete Perimeter
Sewer Public Sewer
Water Public
Others
Senior Community false






