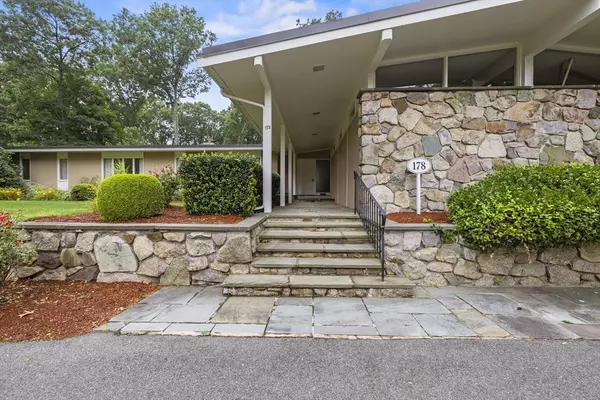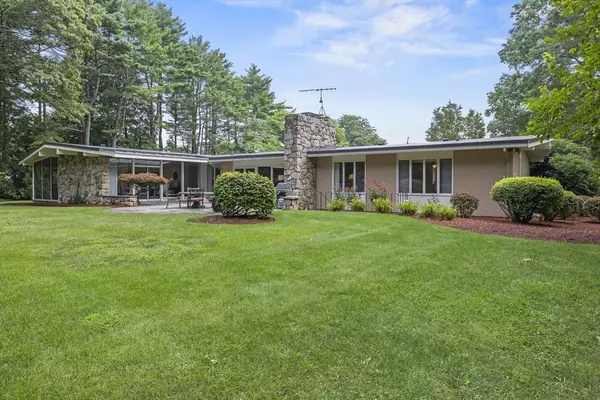
178 Braemoor Rd Brockton, MA 02301
5 Beds
3.5 Baths
3,389 SqFt
UPDATED:
Key Details
Property Type Single Family Home
Sub Type Single Family Residence
Listing Status Active
Purchase Type For Sale
Square Footage 3,389 sqft
Price per Sqft $289
MLS Listing ID 73447952
Style Ranch
Bedrooms 5
Full Baths 3
Half Baths 1
HOA Y/N false
Year Built 1962
Annual Tax Amount $10,214
Tax Year 2025
Lot Size 1.730 Acres
Acres 1.73
Property Sub-Type Single Family Residence
Property Description
Location
State MA
County Plymouth
Zoning R1A
Direction From Torrey St to #178
Rooms
Family Room Flooring - Hardwood, Window(s) - Picture, French Doors, Wet Bar, Recessed Lighting, Gas Stove
Basement Full, Partially Finished, Interior Entry, Bulkhead, Sump Pump, Concrete
Primary Bedroom Level First
Dining Room Flooring - Hardwood, Open Floorplan
Kitchen Flooring - Stone/Ceramic Tile, Dining Area, Countertops - Upgraded, Cabinets - Upgraded, Stainless Steel Appliances, Peninsula
Interior
Interior Features Bathroom - Half, Pedestal Sink, Recessed Lighting, Bathroom, Play Room, Wet Bar, Wired for Sound
Heating Forced Air, Natural Gas
Cooling Central Air
Flooring Tile, Carpet, Hardwood, Flooring - Stone/Ceramic Tile, Laminate
Fireplaces Number 1
Appliance Gas Water Heater, Water Heater, Range, Oven, Dishwasher, Microwave, Refrigerator, Washer, Dryer
Laundry Flooring - Stone/Ceramic Tile, First Floor
Exterior
Exterior Feature Porch - Screened, Patio, Rain Gutters, Storage, Professional Landscaping, Sprinkler System, Screens, Stone Wall
Garage Spaces 2.0
Community Features Public Transportation, Shopping, Park, Walk/Jog Trails, Golf, Medical Facility, Highway Access, House of Worship, Public School, T-Station, Sidewalks
Utilities Available for Electric Range, for Electric Oven
Roof Type Rubber
Total Parking Spaces 8
Garage Yes
Building
Lot Description Wooded
Foundation Concrete Perimeter
Sewer Public Sewer
Water Public
Architectural Style Ranch
Others
Senior Community false
Virtual Tour https://Finals/Brockton %2016 %20Video.mp4






